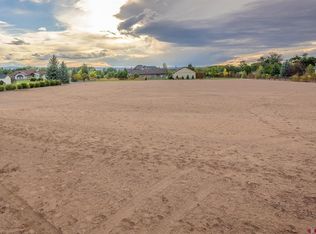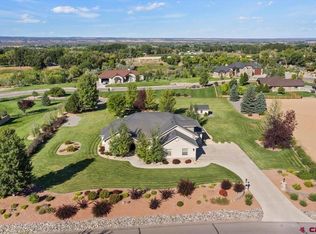This home has wonderful Bamboo flooring, the Kitchen has 18 tile, solid granite counter tops and JennAir appliances. The Hickory cabinets throughout blend well with the Aspen trim and baseboard and interior 6 panel hickory doors. The dining room and breakfast nook have coffered ceilings which lend a cozy contrast to the 9 ceilings. This home features 3 full baths, 4 bedrooms and a large entrance leading into the refreshing music room. The master suite has a 17 X 21 master bath and a 14 X 8 10 closet! The tiled Master shower has multiple shower heads, is so roomy, this bath includes a jetted tub, is full of luxury and relaxing. Then large master closet opens wide with double doors. Additional architectural features continue with arched door ways, and windows, extra wide entry. The large, convenient laundry has a deep sink, cabinets, storage closet and recessed ironing board. The home includes a central vacuum and a 980 sq ft 3 car garage. The relaxing living continues outside with almost 300 sq ft in a covered patio and an additional 282 sq ft in the flagstone patio. There are such nice mountain views and an exquisite park like setting surrounding this home, it is sure to please.
This property is off market, which means it's not currently listed for sale or rent on Zillow. This may be different from what's available on other websites or public sources.


