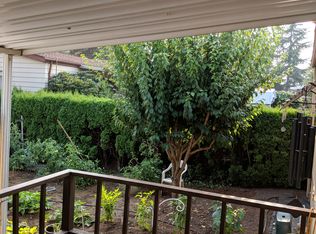Lovely home with beautiful upgraded flooring. Open concept home with lots of space. OUTDOOR living area is STELLAR. Lots of covered areas. Large lot with mature landscaping. Exterior shed and outbuilding. Truly lovely park, and it even has it's own park!
This property is off market, which means it's not currently listed for sale or rent on Zillow. This may be different from what's available on other websites or public sources.
