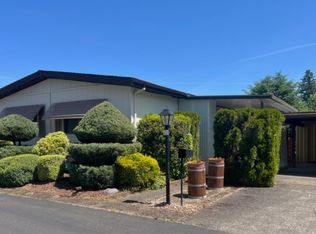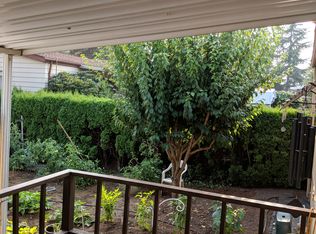Sold
$177,000
15130 S Maplelane Rd Unit 15, Oregon City, OR 97045
3beds
1,224sqft
Residential, Manufactured Home
Built in 2003
-- sqft lot
$-- Zestimate®
$145/sqft
$2,133 Estimated rent
Home value
Not available
Estimated sales range
Not available
$2,133/mo
Zestimate® history
Loading...
Owner options
Explore your selling options
What's special
Come home to peace and quiet in this terrific Oregon City location. Located just minutes to shopping, freeways and restaurants yet once you turn into the community, it feels like you are in the country. This home just exudes charm from the second you walk in. Comfortable Family Room flows into the open concept kitchen and dining room. The island is as functional as it is beautiful and allows for storage, a microwave cubby, plus room to belly up for dinner, or just visit with the cook and enjoy the company. You will LOVE the walk in the pantry. Shelving abounds for more storage and groceries. The gas range is a bonus, as is the upgrade French door refrigerator. Large Primary suite with a fabulous walk-in closet and en-suite bath with double sinks, a soaker tub plus a large Walk In shower. Guest bedrooms are generous as are the closets! Step out to the big covered back deck for morning coffee or an afternoon BBQ or just relax and unwind. The sculpted lawn is low maintenance and offers garden boxes for the Gardner in you and a separate patio area for entertaining! Garden/Tool shed has ample storage and the seller even has a separate potting area where you can work at your potters bench and tend your plants. Want to go for a walk with your puppy? The community offers a green space with bench and picnic table and plenty of room to get your pet exercised.
Zillow last checked: 8 hours ago
Listing updated: September 03, 2024 at 10:18am
Listed by:
Marjorie Baker 503-421-9129,
McKenzie-Baker Properties
Bought with:
Marjorie Baker, 199912040
McKenzie-Baker Properties
Source: RMLS (OR),MLS#: 24324497
Facts & features
Interior
Bedrooms & bathrooms
- Bedrooms: 3
- Bathrooms: 2
- Full bathrooms: 2
- Main level bathrooms: 2
Primary bedroom
- Level: Main
Heating
- Forced Air
Cooling
- Heat Pump
Appliances
- Included: Dishwasher, Free-Standing Range, Free-Standing Refrigerator, Electric Water Heater
- Laundry: Laundry Room
Features
- Vaulted Ceiling(s), Kitchen Island, Pantry
- Windows: Double Pane Windows
- Basement: Crawl Space
Interior area
- Total structure area: 1,224
- Total interior livable area: 1,224 sqft
Property
Parking
- Parking features: Carport, Driveway
- Has carport: Yes
- Has uncovered spaces: Yes
Accessibility
- Accessibility features: Main Floor Bedroom Bath, Minimal Steps, One Level, Utility Room On Main, Walkin Shower, Accessibility
Features
- Stories: 1
- Patio & porch: Covered Deck, Patio
- Exterior features: Yard
Lot
- Features: Level, SqFt 0K to 2999
Details
- Additional structures: ToolShed
- Parcel number: 04000852
- On leased land: Yes
- Lease amount: $975
- Land lease expiration date: 1753920000000
Construction
Type & style
- Home type: MobileManufactured
- Property subtype: Residential, Manufactured Home
Materials
- Cement Siding
- Foundation: Skirting
- Roof: Composition
Condition
- Approximately
- New construction: No
- Year built: 2003
Utilities & green energy
- Sewer: Shared Septic
- Water: Public
- Utilities for property: Cable Connected
Community & neighborhood
Security
- Security features: Unknown
Location
- Region: Oregon City
Other
Other facts
- Body type: Double Wide
- Listing terms: Cash,Conventional
- Road surface type: Paved
Price history
| Date | Event | Price |
|---|---|---|
| 9/3/2024 | Sold | $177,000-14.5%$145/sqft |
Source: | ||
| 7/12/2024 | Pending sale | $207,000$169/sqft |
Source: | ||
| 7/1/2024 | Listed for sale | $207,000$169/sqft |
Source: | ||
Public tax history
| Year | Property taxes | Tax assessment |
|---|---|---|
| 2016 | $507 | $36,102 +3% |
| 2015 | $507 +3.3% | $35,050 +3% |
| 2014 | $491 +6.5% | $34,029 +3% |
Find assessor info on the county website
Neighborhood: 97045
Nearby schools
GreatSchools rating
- 2/10Redland Elementary SchoolGrades: K-5Distance: 3.1 mi
- 4/10Ogden Middle SchoolGrades: 6-8Distance: 1.7 mi
- 8/10Oregon City High SchoolGrades: 9-12Distance: 1.1 mi
Schools provided by the listing agent
- Elementary: Redland
- High: Oregon City
Source: RMLS (OR). This data may not be complete. We recommend contacting the local school district to confirm school assignments for this home.

