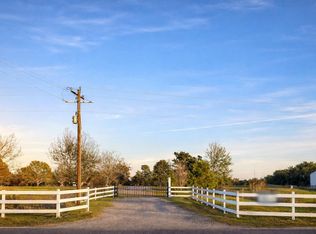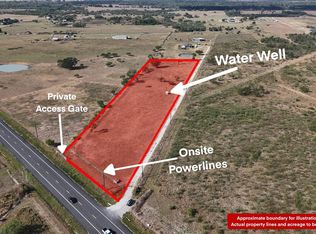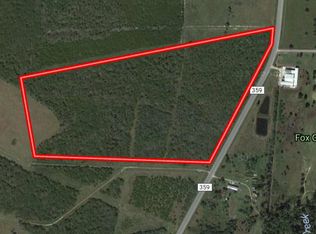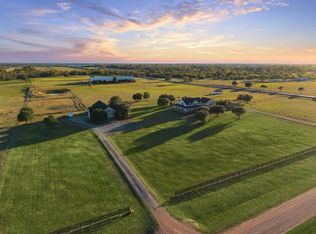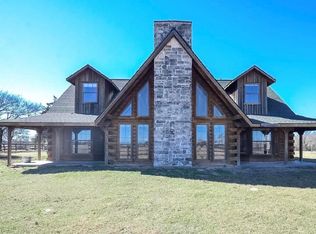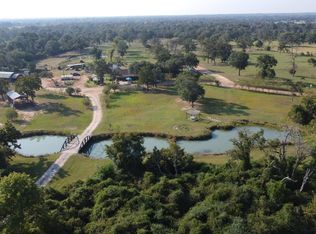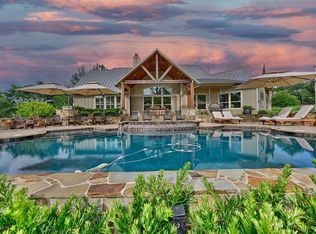Private ranchette with endless options for uses with +/-25 acres of spactious landscape. The scenic and serene rolling terrain is highlighted with mature trees and a variety of wildlife. The main house has an open floor plan, high ceilings, kitchen with stainless appliances and a large primary bedroom and bath. Home has a second bedroom, 2.5 baths, third room/office and an attached covered porch looking out to the sandy beach pond. Guest cabin accommodations include one bedroom, 1 bath, kitchen, den, and covered porch. There is a custom 35x20 ft palapa bar overlooking the pond complete with a 12 ft. bar, mini fridge, hot/cold water and plenty of space for hosting large gatherings. The pond has a large sun deck. Additional features include 50x70 shop with large roll up doors and an a/c office, chicken coop, 50 amp and water for RV hookup, and a two stall outdoor restroom. With no restrictions and room to grow this property is made for everyday living and entertaining.
For sale
$1,600,000
15130 Fm 359 Rd, Hempstead, TX 77445
3beds
2,458sqft
Est.:
Farm
Built in 2018
25.9 Acres Lot
$-- Zestimate®
$651/sqft
$-- HOA
What's special
- 237 days |
- 189 |
- 7 |
Zillow last checked: 8 hours ago
Listing updated: January 28, 2026 at 01:18pm
Listed by:
James Monk TREC #0167943 979-865-3558,
J. Frank Monk Real Estate
Source: HAR,MLS#: 90286827
Tour with a local agent
Facts & features
Interior
Bedrooms & bathrooms
- Bedrooms: 3
- Bathrooms: 3
- Full bathrooms: 2
- 1/2 bathrooms: 1
Rooms
- Room types: Family Room, Quarters/Guest House, Utility Room
Primary bathroom
- Features: Half Bath, Primary Bath: Double Sinks, Primary Bath: Separate Shower, Primary Bath: Soaking Tub, Secondary Bath(s): Tub/Shower Combo
Kitchen
- Features: Breakfast Bar, Kitchen Island, Kitchen open to Family Room, Soft Closing Cabinets, Soft Closing Drawers, Under Cabinet Lighting, Walk-in Pantry
Heating
- Propane, Zoned
Cooling
- Electric, Zoned
Appliances
- Included: ENERGY STAR Qualified Appliances, Water Heater, Convection Oven, Gas Oven, Microwave, Gas Cooktop, Dishwasher
- Laundry: Washer Hookup
Features
- All Bedrooms Down, Primary Bed - 1st Floor, Sitting Area, Split Plan, Walk-In Closet(s)
- Flooring: Carpet, Tile, Vinyl
- Number of fireplaces: 2
- Fireplace features: Gas
Interior area
- Total structure area: 2,458
- Total interior livable area: 2,458 sqft
Property
Parking
- Total spaces: 2
- Parking features: Electric Gate, Attached, RV Access/Parking, Workshop in Garage
- Attached garage spaces: 2
Features
- Stories: 1
Lot
- Size: 25.9 Acres
- Features: 20 Up to 50 Acres
- Topography: Rolling
Details
- Parcel number: 304100308003100
Construction
Type & style
- Home type: SingleFamily
- Architectural style: Ranch,Traditional
- Property subtype: Farm
Materials
- Stone, Stucco, Wood
- Foundation: Slab
Condition
- New construction: No
- Year built: 2018
Utilities & green energy
- Sewer: Septic Tank
- Water: Well
Green energy
- Energy efficient items: Thermostat, Lighting, HVAC, HVAC>13 SEER
Community & HOA
Community
- Subdivision: None
Location
- Region: Hempstead
Financial & listing details
- Price per square foot: $651/sqft
- Tax assessed value: $1,447,130
- Annual tax amount: $21,063
- Date on market: 6/16/2025
- Listing terms: Cash,Conventional
- Road surface type: Asphalt
Estimated market value
Not available
Estimated sales range
Not available
$3,722/mo
Price history
Price history
| Date | Event | Price |
|---|---|---|
| 2/8/2024 | Listed for sale | $1,600,000+0.1%$651/sqft |
Source: | ||
| 2/20/2022 | Listing removed | -- |
Source: BHHS broker feed Report a problem | ||
| 1/9/2022 | Pending sale | $1,598,000$650/sqft |
Source: | ||
| 12/11/2021 | Price change | $1,598,000-11.2%$650/sqft |
Source: | ||
| 10/29/2021 | Listed for sale | $1,800,000$732/sqft |
Source: | ||
Public tax history
Public tax history
| Year | Property taxes | Tax assessment |
|---|---|---|
| 2025 | -- | $1,447,130 -2.7% |
| 2024 | $22,841 +8.4% | $1,486,770 +10.2% |
| 2023 | $21,063 +19.5% | $1,349,710 +36.5% |
Find assessor info on the county website
BuyAbility℠ payment
Est. payment
$10,217/mo
Principal & interest
$7870
Property taxes
$1787
Home insurance
$560
Climate risks
Neighborhood: 77445
Nearby schools
GreatSchools rating
- 2/10Hempstead Elementary SchoolGrades: PK-5Distance: 8.3 mi
- 4/10Hempstead Middle SchoolGrades: 6-8Distance: 7.5 mi
- 2/10Hempstead High SchoolGrades: 9-12Distance: 7.7 mi
Schools provided by the listing agent
- Elementary: Hempstead Elementary School
- Middle: Hempstead Middle School
- High: Hempstead High School
Source: HAR. This data may not be complete. We recommend contacting the local school district to confirm school assignments for this home.
- Loading
- Loading
