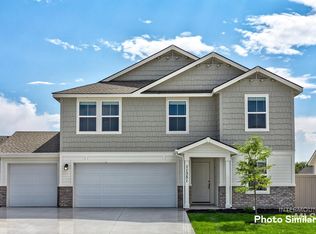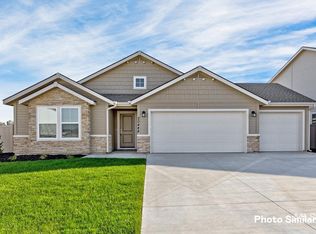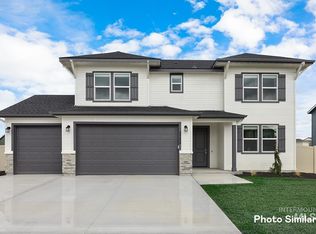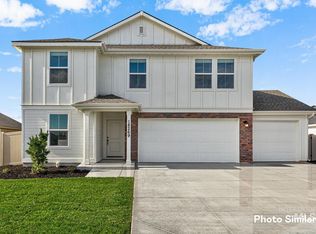Sold
Price Unknown
15130 Cumulus Way, Caldwell, ID 83607
4beds
3baths
1,874sqft
Single Family Residence
Built in 2023
10,018.8 Square Feet Lot
$436,300 Zestimate®
$--/sqft
$2,458 Estimated rent
Home value
$436,300
$401,000 - $476,000
$2,458/mo
Zestimate® history
Loading...
Owner options
Explore your selling options
What's special
Don’t miss this home with amazing views of Bogus Basin that is just around the corner from Lake Lowell! Outside, you find a spacious almost ¼ acre lot with plenty of boat/RV/toy parking space and a 13’ double swing gate to make parking your toys that much easier. This 4 bedroom, 3 bath, 3 car garage home sits on a hard-to-find private corner lot with no direct neighbors and backs to greenspace along 3 sides. Inside, you’ll find LVP flooring throughout the open floorplan on the main level, a spacious living area filled with natural light, and a private powder bath. The bright and light kitchen has full tile backsplash, quartz counters, under cabinet lighting, unique in-cabinet storage features, stainless steel appliances, and a gas range. The main floor primary suite features a walk-in closet and double bathroom vanity with quartz counters. Head upstairs to see there’s plenty of room for everyone with an additional bathroom with 3 more bedrooms and a bonus room with space for all.
Zillow last checked: 8 hours ago
Listing updated: June 20, 2025 at 12:26pm
Listed by:
Stephanie Hines 208-559-4010,
Fathom Realty
Bought with:
Debbie Winther
Real Estate Unlimited
Source: IMLS,MLS#: 98942233
Facts & features
Interior
Bedrooms & bathrooms
- Bedrooms: 4
- Bathrooms: 3
- Main level bathrooms: 1
- Main level bedrooms: 1
Primary bedroom
- Level: Main
- Area: 180
- Dimensions: 15 x 12
Bedroom 2
- Level: Main
- Area: 100
- Dimensions: 10 x 10
Bedroom 3
- Level: Main
- Area: 100
- Dimensions: 10 x 10
Bedroom 4
- Level: Main
- Area: 100
- Dimensions: 10 x 10
Kitchen
- Level: Main
- Area: 112
- Dimensions: 14 x 8
Heating
- Forced Air, Natural Gas
Cooling
- Central Air
Appliances
- Included: Gas Water Heater, Tank Water Heater, Dishwasher, Disposal, Microwave, Oven/Range Freestanding, Refrigerator, Washer, Dryer, Gas Range
Features
- Bath-Master, Bed-Master Main Level, Family Room, Great Room, Double Vanity, Walk-In Closet(s), Breakfast Bar, Quartz Counters, Number of Baths Main Level: 1, Number of Baths Upper Level: 1, Bonus Room Size: 23X11, Bonus Room Level: Upper
- Has basement: No
- Has fireplace: No
Interior area
- Total structure area: 1,874
- Total interior livable area: 1,874 sqft
- Finished area above ground: 1,874
- Finished area below ground: 0
Property
Parking
- Total spaces: 3
- Parking features: Attached, RV Access/Parking
- Attached garage spaces: 3
Features
- Levels: Two
- Fencing: Full,Vinyl
- Has view: Yes
Lot
- Size: 10,018 sqft
- Dimensions: 120 x 87
- Features: 10000 SF - .49 AC, Views, Corner Lot, Partial Sprinkler System, Pressurized Irrigation Sprinkler System
Details
- Parcel number: R3284734100
Construction
Type & style
- Home type: SingleFamily
- Property subtype: Single Family Residence
Materials
- Wood Siding
- Foundation: Crawl Space
- Roof: Composition
Condition
- Year built: 2023
Utilities & green energy
- Water: Public
- Utilities for property: Sewer Connected
Community & neighborhood
Location
- Region: Caldwell
- Subdivision: Cirrus Pointe
HOA & financial
HOA
- Has HOA: Yes
- HOA fee: $580 annually
Other
Other facts
- Listing terms: Consider All
- Ownership: Fee Simple
Price history
Price history is unavailable.
Public tax history
| Year | Property taxes | Tax assessment |
|---|---|---|
| 2025 | -- | $397,000 +5.9% |
| 2024 | $1,971 +105.9% | $374,800 +220.3% |
| 2023 | $958 | $117,000 |
Find assessor info on the county website
Neighborhood: 83607
Nearby schools
GreatSchools rating
- 4/10Lakevue Elementary SchoolGrades: PK-5Distance: 1.2 mi
- 5/10Vallivue Middle SchoolGrades: 6-8Distance: 1.6 mi
- 5/10Vallivue High SchoolGrades: 9-12Distance: 2.7 mi
Schools provided by the listing agent
- Elementary: Central Canyon
- Middle: Vallivue Middle
- High: Vallivue
- District: Vallivue School District #139
Source: IMLS. This data may not be complete. We recommend contacting the local school district to confirm school assignments for this home.



