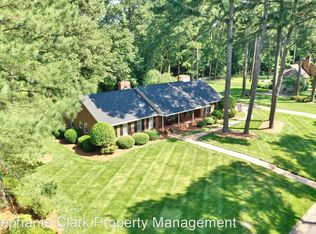Sold
$1,625,000
1513 W Little Neck Rd, Virginia Beach, VA 23452
6beds
4,804sqft
Single Family Residence
Built in 1994
0.92 Acres Lot
$1,662,300 Zestimate®
$338/sqft
$5,779 Estimated rent
Home value
$1,662,300
$1.56M - $1.78M
$5,779/mo
Zestimate® history
Loading...
Owner options
Explore your selling options
What's special
Welcome to this stunning brick home in one of Virginia Beach’s most sought-after neighborhoods, Sea Breeze Farms! With its timeless elegance & modern amenities, this home offers the perfect blend of comfort & luxury. Featuring spacious living areas, an open kitchen, a gorgeous 1st floor primary bedrm suite & a bright vaulted sunroom, every corner inside & out is perfect for entertaining & year-round enjoyment. On the 0.92-acre lot you’ll find a sparkling pool w/ electric cover, a professionally landscaped yard, hot tub, & pool house/bar w/ full bath. Plenty of room for outdoor activities in the large, fully-fenced yard.Downstairs has an office, DR, living room, primary bedrm suite, half bath, & utility room.Upstairs you’ll find 4 bedrms plus a versatile FROG & 2 full bathrms. Completely updated w/ a Control4 smart home system that offers integrated surround sound throughout the interior, exterior, & pool house. Don’t miss this rare chance to own a truly exceptional home in Little Neck!
Zillow last checked: 8 hours ago
Listing updated: May 16, 2025 at 05:49am
Listed by:
Micah Cummings,
RE/MAX Alliance 757-456-2345,
Stephanie Clark,
RE/MAX Alliance
Bought with:
Betsy Thompson
The Agency
Source: REIN Inc.,MLS#: 10575511
Facts & features
Interior
Bedrooms & bathrooms
- Bedrooms: 6
- Bathrooms: 4
- Full bathrooms: 3
- 1/2 bathrooms: 1
Primary bedroom
- Level: First
Bedroom
- Level: Second
Full bathroom
- Level: First
Dining room
- Level: First
Great room
- Level: Second
Kitchen
- Level: First
Living room
- Level: First
Utility room
- Level: First
Heating
- Heat Pump, Programmable Thermostat
Cooling
- 16+ SEER A/C, Heat Pump W/A
Appliances
- Included: Dishwasher, Disposal, Dryer, ENERGY STAR Qualified Appliances, Microwave, Gas Range, Refrigerator, Washer, Electric Water Heater
Features
- Cathedral Ceiling(s), Ceiling Fan(s)
- Flooring: Carpet, Ceramic Tile, Wood
- Windows: Window Treatments
- Basement: Sealed/Encapsulated Crawl Space
- Attic: Pull Down Stairs
- Number of fireplaces: 3
- Fireplace features: Fireplace Gas-natural, Wood Burning
Interior area
- Total interior livable area: 4,804 sqft
Property
Parking
- Total spaces: 2
- Parking features: Garage Att 2 Car, Garage Door Opener
- Attached garage spaces: 2
Accessibility
- Accessibility features: Casement/Crank Windows, Curbless Shower, Front-mounted Range Controls, Main Floor Laundry
Features
- Levels: Two
- Stories: 2
- Patio & porch: Deck, Patio
- Exterior features: Inground Sprinkler, Irrigation Control
- Pool features: In Ground
- Has spa: Yes
- Spa features: Hot Tub
- Fencing: Back Yard,Privacy,Wood,Fenced
- Has view: Yes
- View description: Trees/Woods
- Waterfront features: Not Waterfront
Lot
- Size: 0.92 Acres
Details
- Parcel number: 14895063010000
- Zoning: R40
- Other equipment: Attic Fan, Backup Generator, Pump
Construction
Type & style
- Home type: SingleFamily
- Architectural style: Transitional
- Property subtype: Single Family Residence
Materials
- Brick, Insulation-Cellulose
- Roof: Composition
Condition
- New construction: No
- Year built: 1994
Utilities & green energy
- Sewer: City/County
- Water: City/County, Well
- Utilities for property: Cable Hookup
Community & neighborhood
Security
- Security features: Security System
Location
- Region: Virginia Beach
- Subdivision: Sea Breeze Farms
HOA & financial
HOA
- Has HOA: No
Price history
Price history is unavailable.
Public tax history
| Year | Property taxes | Tax assessment |
|---|---|---|
| 2024 | $11,720 +1.4% | $1,183,800 +1.4% |
| 2023 | $11,558 +20% | $1,167,500 +20% |
| 2022 | $9,629 +10.5% | $972,600 +10.5% |
Find assessor info on the county website
Neighborhood: Kings Grant
Nearby schools
GreatSchools rating
- 8/10Kingston Elementary SchoolGrades: PK-5Distance: 1.5 mi
- 7/10Lynnhaven Middle SchoolGrades: 6-8Distance: 3.6 mi
- 7/10First Colonial High SchoolGrades: 9-12Distance: 3.8 mi
Schools provided by the listing agent
- Elementary: Kingston Elementary
- Middle: Lynnhaven Middle
- High: First Colonial
Source: REIN Inc.. This data may not be complete. We recommend contacting the local school district to confirm school assignments for this home.

Get pre-qualified for a loan
At Zillow Home Loans, we can pre-qualify you in as little as 5 minutes with no impact to your credit score.An equal housing lender. NMLS #10287.
