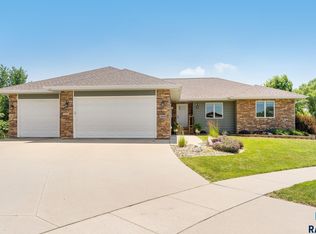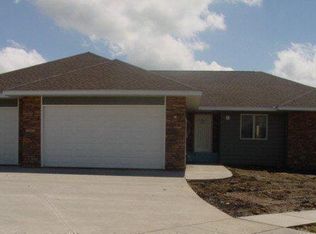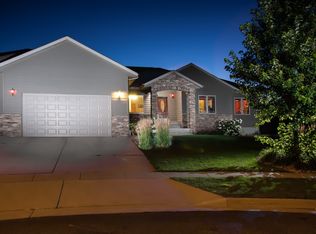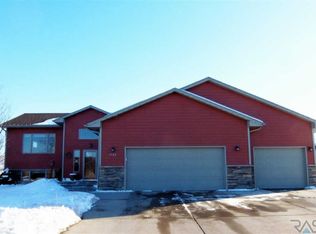Sold for $514,900 on 07/12/24
$514,900
1513 W Creekside Cir, Brandon, SD 57005
5beds
2,931sqft
Single Family Residence
Built in 2012
0.28 Acres Lot
$525,600 Zestimate®
$176/sqft
$2,694 Estimated rent
Home value
$525,600
$499,000 - $557,000
$2,694/mo
Zestimate® history
Loading...
Owner options
Explore your selling options
What's special
Charming ranch-style walkout home nestled in a peaceful neighborhood. Boasting 5 bedrooms and 3 bathrooms, this spacious floor plan offers ample room for comfortable living and entertaining. The open-concept layout seamlessly connects the living room, dining area, and kitchen, creating the perfect setting for gatherings with family and friends. The well-appointed kitchen features modern appliances, sleek countertops, and plenty of storage space for all your culinary needs. Enjoy your morning coffee at the breakfast bar or host dinner parties in the adjacent dining area. Covered deck with convenient access from dining and garage. Retreat to the master suite, with a private en-suite bathroom and a WIC. Two additional bedrooms and a full bathroom on the main level. The walkout basement offers even more living space, with 2 bedrooms & 1 full bath. Potential for a cozy family room, bar area, office/hobby area, or home gym. Don't miss your chance to make this your dream home sweet home!
Zillow last checked: 8 hours ago
Listing updated: July 16, 2024 at 11:37am
Listed by:
Becca Tschetter,
Hegg, REALTORS
Bought with:
Nicholas J Blau
Source: Realtor Association of the Sioux Empire,MLS#: 22403702
Facts & features
Interior
Bedrooms & bathrooms
- Bedrooms: 5
- Bathrooms: 3
- Full bathrooms: 3
- Main level bedrooms: 3
Primary bedroom
- Description: WIC, Carpet
- Level: Main
- Area: 208
- Dimensions: 16 x 13
Bedroom 2
- Description: Carpet, WIC
- Level: Main
- Area: 132
- Dimensions: 12 x 11
Bedroom 3
- Description: Carpet
- Level: Main
- Area: 132
- Dimensions: 12 x 11
Bedroom 4
- Description: Carpet, WIC
- Level: Lower
- Area: 156
- Dimensions: 13 x 12
Bedroom 5
- Description: Carpet
- Level: Lower
- Area: 182
- Dimensions: 14 x 13
Dining room
- Description: Slider to deck
- Level: Main
- Area: 130
- Dimensions: 10 x 13
Family room
- Description: Carpet, walk-out
- Level: Lower
- Area: 405
- Dimensions: 27 x 15
Kitchen
- Description: Open to dining
- Level: Main
- Area: 169
- Dimensions: 13 x 13
Living room
- Description: Carpet
- Level: Main
- Area: 240
- Dimensions: 15 x 16
Heating
- Electric
Cooling
- Central Air
Appliances
- Included: Electric Range, Microwave, Dishwasher, Disposal, Refrigerator, Washer, Dryer
Features
- Master Downstairs, Main Floor Laundry, Master Bath, Tray Ceiling(s), Wet Bar
- Flooring: Carpet, Tile, Wood
- Basement: Full
Interior area
- Total interior livable area: 2,931 sqft
- Finished area above ground: 1,651
- Finished area below ground: 1,280
Property
Parking
- Total spaces: 3
- Parking features: Garage
- Garage spaces: 3
Features
- Patio & porch: Front Porch
Lot
- Size: 0.28 Acres
- Features: City Lot, Cul-De-Sac, Walk-Out
Details
- Additional structures: Shed(s)
- Parcel number: 78715
Construction
Type & style
- Home type: SingleFamily
- Architectural style: Ranch
- Property subtype: Single Family Residence
Materials
- Metal, Stone
- Roof: Composition
Condition
- Year built: 2012
Utilities & green energy
- Sewer: Public Sewer
- Water: Public
Community & neighborhood
Location
- Region: Brandon
- Subdivision: Eagle Creek Addn
Other
Other facts
- Listing terms: Conventional
Price history
| Date | Event | Price |
|---|---|---|
| 11/12/2025 | Listing removed | $519,900+1%$177/sqft |
Source: | ||
| 7/12/2024 | Sold | $514,900$176/sqft |
Source: | ||
| 5/28/2024 | Listed for sale | $514,900-1%$176/sqft |
Source: | ||
| 5/16/2024 | Listing removed | -- |
Source: | ||
| 4/26/2024 | Listed for sale | $519,900-3.7%$177/sqft |
Source: | ||
Public tax history
| Year | Property taxes | Tax assessment |
|---|---|---|
| 2024 | $5,682 -5.3% | $441,500 +2.2% |
| 2023 | $5,999 +3.1% | $432,000 +8.9% |
| 2022 | $5,819 +31.1% | $396,800 +36.7% |
Find assessor info on the county website
Neighborhood: 57005
Nearby schools
GreatSchools rating
- 9/10Brandon Valley IntermediaGrades: 5-6Distance: 1.9 mi
- 9/10Brandon Valley Middle School - 02Grades: 7-8Distance: 1.9 mi
- 7/10Brandon Valley High School - 01Grades: 9-12Distance: 2.2 mi
Schools provided by the listing agent
- Elementary: Robert Bennis ES
- Middle: Brandon Valley MS
- High: Brandon Valley HS
- District: Brandon Valley 49-2
Source: Realtor Association of the Sioux Empire. This data may not be complete. We recommend contacting the local school district to confirm school assignments for this home.

Get pre-qualified for a loan
At Zillow Home Loans, we can pre-qualify you in as little as 5 minutes with no impact to your credit score.An equal housing lender. NMLS #10287.



