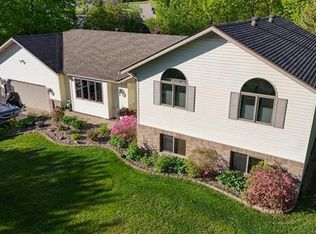Closed
$426,000
1513 Timber Ridge Ln, Grand Rapids, MN 55744
3beds
2,150sqft
Single Family Residence
Built in 2007
0.52 Acres Lot
$446,500 Zestimate®
$198/sqft
$2,420 Estimated rent
Home value
$446,500
$406,000 - $491,000
$2,420/mo
Zestimate® history
Loading...
Owner options
Explore your selling options
What's special
Nice, well-maintained one-level home in a great SW Location! 3 bedrooms, 2 full baths, sunroom, large laundry room w/laundry tub and good storage! The exterior and shed have been painted in the last 2 years. Newer mini-split AC units in the living room, & bedrooms. Newer air exchanger too! Large kitchen with breakfast bar and dining area by the bay window. Nice-sized living room with gas fireplace. The primary bedroom has a walk-in closet and the primary bath is large with a jetted tub. The sunroom off the living rooms gives you access to the patio and backyard firepit. The city-owned woods behind the property provides added privacy. Double attached heated garage with newer epoxy floor plus the storage shed has a concrete floor for additional storage.
Zillow last checked: 8 hours ago
Listing updated: May 06, 2025 at 02:41pm
Listed by:
Up North Team 218-244-8462,
COLDWELL BANKER NORTHWOODS
Bought with:
Pamela B. Gilhousen
COLDWELL BANKER NORTHWOODS
Source: NorthstarMLS as distributed by MLS GRID,MLS#: 6506763
Facts & features
Interior
Bedrooms & bathrooms
- Bedrooms: 3
- Bathrooms: 2
- Full bathrooms: 2
Bedroom 1
- Level: Main
- Area: 202.86 Square Feet
- Dimensions: 14.7 x 13.8
Bedroom 2
- Level: Main
- Area: 118.8 Square Feet
- Dimensions: 10.8 x 11
Bedroom 3
- Level: Main
- Area: 118.8 Square Feet
- Dimensions: 10.8 x 11
Foyer
- Level: Main
- Area: 57.24 Square Feet
- Dimensions: 5.4 x 10.6
Kitchen
- Level: Main
- Area: 193.6 Square Feet
- Dimensions: 11 x 17.6
Laundry
- Level: Main
- Area: 78 Square Feet
- Dimensions: 6 x 13
Living room
- Level: Main
- Area: 500.34 Square Feet
- Dimensions: 18.6 x 26.9
Sun room
- Level: Main
- Area: 178.1 Square Feet
- Dimensions: 13.7 x 13
Heating
- Fireplace(s), Radiant Floor
Cooling
- Ductless Mini-Split
Appliances
- Included: Dishwasher, Freezer, Range, Refrigerator
Features
- Has basement: No
- Number of fireplaces: 1
- Fireplace features: Gas, Living Room
Interior area
- Total structure area: 2,150
- Total interior livable area: 2,150 sqft
- Finished area above ground: 2,150
- Finished area below ground: 0
Property
Parking
- Total spaces: 2
- Parking features: Attached, Concrete, Heated Garage
- Attached garage spaces: 2
- Details: Garage Dimensions (20 x 23)
Accessibility
- Accessibility features: None
Features
- Levels: One
- Stories: 1
- Patio & porch: Covered, Front Porch, Patio
Lot
- Size: 0.52 Acres
- Features: Irregular Lot, Property Adjoins Public Land, Wooded
Details
- Additional structures: Storage Shed
- Foundation area: 2150
- Parcel number: 915340135
- Zoning description: Residential-Single Family
Construction
Type & style
- Home type: SingleFamily
- Property subtype: Single Family Residence
Materials
- Fiber Cement, Frame
- Foundation: Slab
- Roof: Asphalt
Condition
- Age of Property: 18
- New construction: No
- Year built: 2007
Utilities & green energy
- Electric: Power Company: Grand Rapids Public Utilities
- Gas: Natural Gas
- Sewer: City Sewer/Connected
- Water: City Water/Connected
Community & neighborhood
Location
- Region: Grand Rapids
- Subdivision: Forest Hills
HOA & financial
HOA
- Has HOA: No
Other
Other facts
- Road surface type: Paved
Price history
| Date | Event | Price |
|---|---|---|
| 5/1/2024 | Sold | $426,000+12.1%$198/sqft |
Source: | ||
| 3/25/2024 | Pending sale | $379,900$177/sqft |
Source: | ||
| 3/25/2024 | Listed for sale | $379,900+46.1%$177/sqft |
Source: | ||
| 6/15/2018 | Sold | $260,000+504.7%$121/sqft |
Source: | ||
| 7/30/2007 | Sold | $43,000$20/sqft |
Source: Public Record | ||
Public tax history
| Year | Property taxes | Tax assessment |
|---|---|---|
| 2024 | $4,997 -6.7% | $348,248 -2.2% |
| 2023 | $5,353 +6.9% | $356,032 |
| 2022 | $5,009 +20.1% | -- |
Find assessor info on the county website
Neighborhood: 55744
Nearby schools
GreatSchools rating
- 7/10West Rapids ElementaryGrades: K-5Distance: 1.3 mi
- 5/10Robert J. Elkington Middle SchoolGrades: 6-8Distance: 2.3 mi
- 7/10Grand Rapids Senior High SchoolGrades: 9-12Distance: 2.2 mi

Get pre-qualified for a loan
At Zillow Home Loans, we can pre-qualify you in as little as 5 minutes with no impact to your credit score.An equal housing lender. NMLS #10287.
