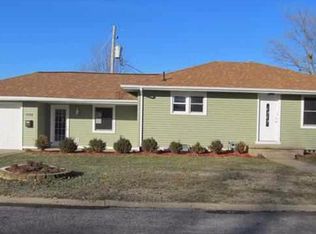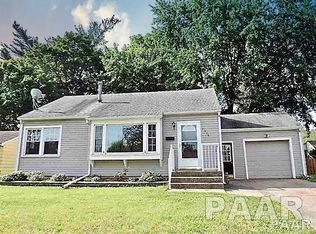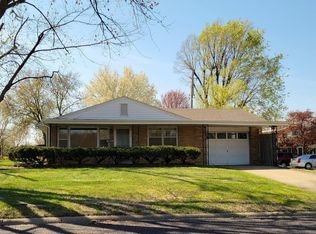Sold for $150,000 on 04/02/25
$150,000
1513 Tennell Rd, Pekin, IL 61554
2beds
1,336sqft
Single Family Residence, Residential
Built in 1955
5,400 Square Feet Lot
$159,500 Zestimate®
$112/sqft
$1,024 Estimated rent
Home value
$159,500
$132,000 - $191,000
$1,024/mo
Zestimate® history
Loading...
Owner options
Explore your selling options
What's special
Incredibly well maintained & Move-In-Ready Ranch style brick home with an attached 1 car garage, fenced in yard, self sufficient electric panel solar system, and numerous updates. Amazing newer 2022 kitchen features that were professionally designed & installed including all new cabinets, 2022 stainless steel refrigerator, stove/oven, & hood fan, and a brick face wall feature designed for a coffee and/or refreshment station. Added storage space and kitchen functionality were key features of this remodel. Entire main level new paint and carpeting throughout including trim, doors, ceilings, and walls (2023). Spacious 16ft x 12ft front living room; extra-large 22ft x 13ft main level back family room featuring a brick inlayed fireplace, backyard & garage access, newer carpet, and additional space for informal dining. Newer 2022 bathroom update including vanity, vanity top, hardware, toilet, and added cabinet space. Large 20ft x 8 ft laundry space including 6ft x 3ft folding table fixture and updated plumbing with water softener hookup addition. New February 2025 hot water heater. Beautifully landscaped front yard and fenced in backyard featuring a large 30ft x 10ft concrete back patio & newly terraced retaining space. Feb. 2025 new hot water heater, 2024 new thermostat, 2018 new roof. Outdoor storage shed positioned on exterior concrete patio. Solar Panel system installed in 2023; program contract transferable to buyer. Washer and Dryer included but not warranted.
Zillow last checked: 8 hours ago
Listing updated: April 13, 2025 at 01:01pm
Listed by:
Todd Huston Cell:309-645-8567,
eXp Realty
Bought with:
Sherri D Delost, 475131938
Jim Maloof Realty, Inc.
Source: RMLS Alliance,MLS#: PA1255695 Originating MLS: Peoria Area Association of Realtors
Originating MLS: Peoria Area Association of Realtors

Facts & features
Interior
Bedrooms & bathrooms
- Bedrooms: 2
- Bathrooms: 1
- Full bathrooms: 1
Bedroom 1
- Level: Main
- Dimensions: 13ft 0in x 12ft 0in
Bedroom 2
- Level: Main
- Dimensions: 12ft 0in x 10ft 0in
Other
- Area: 168
Family room
- Level: Main
- Dimensions: 22ft 0in x 13ft 0in
Kitchen
- Level: Main
- Dimensions: 13ft 0in x 9ft 0in
Laundry
- Level: Basement
- Dimensions: 21ft 0in x 8ft 0in
Living room
- Level: Main
- Dimensions: 16ft 0in x 12ft 0in
Main level
- Area: 1168
Recreation room
- Level: Basement
- Dimensions: 27ft 0in x 11ft 0in
Heating
- Forced Air
Cooling
- Central Air
Appliances
- Included: Dryer, Range Hood, Range, Refrigerator, Washer, Gas Water Heater
Features
- Ceiling Fan(s), High Speed Internet
- Windows: Window Treatments
- Basement: Full,Partially Finished
- Number of fireplaces: 1
- Fireplace features: Family Room, Wood Burning
Interior area
- Total structure area: 1,168
- Total interior livable area: 1,336 sqft
Property
Parking
- Total spaces: 1
- Parking features: Attached, On Street, Paved
- Attached garage spaces: 1
- Has uncovered spaces: Yes
- Details: Number Of Garage Remotes: 0
Features
- Patio & porch: Patio
Lot
- Size: 5,400 sqft
- Dimensions: 90 x 60
- Features: Level
Details
- Additional structures: Shed(s)
- Parcel number: 041002425014
Construction
Type & style
- Home type: SingleFamily
- Architectural style: Ranch
- Property subtype: Single Family Residence, Residential
Materials
- Block, Frame, Brick
- Foundation: Block
- Roof: Shingle
Condition
- New construction: No
- Year built: 1955
Utilities & green energy
- Sewer: Public Sewer
- Water: Public
- Utilities for property: Cable Available
Community & neighborhood
Location
- Region: Pekin
- Subdivision: Stuckeys
Other
Other facts
- Road surface type: Paved
Price history
| Date | Event | Price |
|---|---|---|
| 4/2/2025 | Sold | $150,000$112/sqft |
Source: | ||
| 3/3/2025 | Pending sale | $150,000$112/sqft |
Source: | ||
| 2/5/2025 | Listed for sale | $150,000+25%$112/sqft |
Source: | ||
| 10/25/2022 | Sold | $120,000-3.6%$90/sqft |
Source: | ||
| 10/5/2022 | Contingent | $124,500$93/sqft |
Source: | ||
Public tax history
| Year | Property taxes | Tax assessment |
|---|---|---|
| 2024 | $2,227 -2.3% | $38,640 +7.7% |
| 2023 | $2,279 +23.1% | $35,880 +11.7% |
| 2022 | $1,852 -0.1% | $32,120 +3.5% |
Find assessor info on the county website
Neighborhood: 61554
Nearby schools
GreatSchools rating
- 4/10Wilson Intermediate SchoolGrades: 4-6Distance: 0.8 mi
- 3/10Broadmoor Junior High SchoolGrades: 7-8Distance: 1.2 mi
- 6/10Pekin Community High SchoolGrades: 9-12Distance: 0.5 mi
Schools provided by the listing agent
- High: Pekin Community
Source: RMLS Alliance. This data may not be complete. We recommend contacting the local school district to confirm school assignments for this home.

Get pre-qualified for a loan
At Zillow Home Loans, we can pre-qualify you in as little as 5 minutes with no impact to your credit score.An equal housing lender. NMLS #10287.


