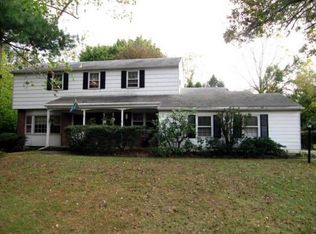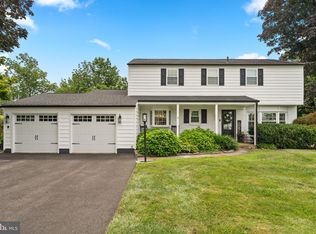Welcome to 1513 Temple Drive, a gorgeously updated and renovated home set on a fabulous lot in Upper Dublin. A rare opportunity to move into an exquisitely updated home in an established community. The home is approached via a recently installed bluestone walkway leading to a charming covered front porch. The formal entrance hall is flanked to the right by the huge living room featuring a handsome fireplace with brick surround and gas insert and to the left by a nicely sized formal dining room. The spectacular eat-in kitchen offers gleaming granite counter tops, tons of sleek cabinet space, a glass tile back splash, nice pantry space, stainless steel appliances, a five burner gas range, with double oven, tile flooring and a huge dining/breakfast area with built in granite topped serving buffet. Just off the kitchen is the family room with triple window and doorway to the screened-in porch overlooking the terrific rear yard. A full powder room plus a mudroom/laundry room leading to the 2 car side load garage completes the picture for the first level of this wonderful home. The second level is home to the sumptuous master suite offering a walk-in closet with custom organizers and a stunningly renovated master bathroom featuring a double vanity, tile flooring and an extra large shower with floor to ceiling tile, dual shower heads and a frame-less glass surround. Three additional generously sized bedrooms are serviced by a gorgeously renovated hall bathroom also with double vanity and tile flooring. The rear yard is a tranquil oasis offering lots of room to entertain and play. The tree fort provides a terrific place for the little ones(and even adults) to escape from everyday life and unwind. The massive basement area provides tremendous storage and endless possibilities. Gleaming hardwood floors, crown molding, two zone AC system, upgraded landscaping (2015), updated ceiling and recessed lighting (2015), closet organizers (2015), updated roof (2013) and replacement windows (2012) as per previous owners, huge room sizes and much more all combine to make this a very special place to call home. A knockout home in a prime location on a fantastic lot. Located close to the shops and restaurants of Ambler and within the award winning Upper Dublin School District. Why settle for anything less? Welcome home!
This property is off market, which means it's not currently listed for sale or rent on Zillow. This may be different from what's available on other websites or public sources.


