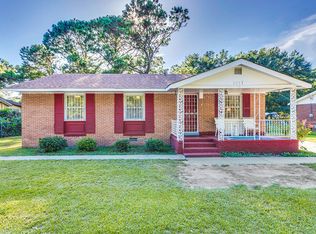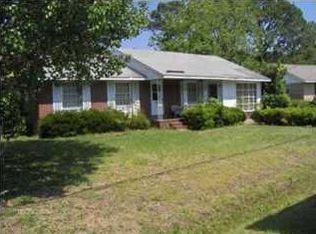Closed
$455,000
1513 Secessionville Rd, Charleston, SC 29412
3beds
1,455sqft
Single Family Residence
Built in 1969
9,147.6 Square Feet Lot
$460,800 Zestimate®
$313/sqft
$3,009 Estimated rent
Home value
$460,800
$433,000 - $488,000
$3,009/mo
Zestimate® history
Loading...
Owner options
Explore your selling options
What's special
James Island's Best Buy! Now listed BELOW appraised value! This beautifully updated 3-bedroom, 2-bath home is the perfect move-in ready opportunity for its next owners. The open floor plan invites you into a spacious family room that flows seamlessly into the updated kitchen. Just off the kitchen, you'll find a large covered and enclosed porch, offering additional outdoor living space for relaxation or entertaining.A versatile 240 sq. ft. bonus room off the main living area provides the potential for a fourth bedroom, office, or playroom to suit your needs. Both bathrooms have been tastefully updated with modern fixtures and stylish ceramic tile, adding a touch of luxury to everyday living.Newer roof, newer HVAC, newer water heater, all new flooring throughout.Conveniently located within walking distance to Thomas Johnson Park, enjoy easy access to outdoor spaces, a playground, a community center, tennis courts, and pickleball courts - perfect for an active lifestyle. Plus, this home is situated within the highly desirable Stiles Point School District, making it an ideal location for families! Just ten minutes to the sand on Folly Beach, 3 minutes to the Publix grocery store, and 14 minutes to downtown Charleston. Schedule a showing today!
Zillow last checked: 8 hours ago
Listing updated: April 21, 2025 at 06:44pm
Listed by:
Lighthouse Real Estate, LLC
Bought with:
The Cassina Group
Source: CTMLS,MLS#: 25002403
Facts & features
Interior
Bedrooms & bathrooms
- Bedrooms: 3
- Bathrooms: 2
- Full bathrooms: 2
Heating
- Central, Electric, Heat Pump
Cooling
- Central Air
Appliances
- Laundry: Electric Dryer Hookup, Washer Hookup, Laundry Room
Features
- Ceiling - Smooth, Kitchen Island, Ceiling Fan(s)
- Flooring: Ceramic Tile, Luxury Vinyl
- Doors: Some Thermal Door(s)
- Windows: Some Thermal Wnd/Doors, Window Treatments
- Has fireplace: No
Interior area
- Total structure area: 1,455
- Total interior livable area: 1,455 sqft
Property
Parking
- Parking features: Off Street
Features
- Levels: One
- Stories: 1
- Entry location: Ground Level
- Patio & porch: Covered
Lot
- Size: 9,147 sqft
- Features: 0 - .5 Acre, Interior Lot, Level
Details
- Parcel number: 4270500040
Construction
Type & style
- Home type: SingleFamily
- Architectural style: Ranch,Traditional
- Property subtype: Single Family Residence
Materials
- Brick Veneer, Vinyl Siding, Wood Siding
- Foundation: Crawl Space
- Roof: Architectural
Condition
- New construction: No
- Year built: 1969
Utilities & green energy
- Sewer: Public Sewer
- Water: Public
- Utilities for property: Charleston Water Service, Dominion Energy
Community & neighborhood
Community
- Community features: Central TV Antenna, Park, Tennis Court(s), Trash
Location
- Region: Charleston
- Subdivision: Westchester
Other
Other facts
- Listing terms: Conventional,FHA,VA Loan
Price history
| Date | Event | Price |
|---|---|---|
| 4/21/2025 | Sold | $455,000-1.1%$313/sqft |
Source: | ||
| 3/20/2025 | Contingent | $460,000$316/sqft |
Source: | ||
| 3/19/2025 | Price change | $460,000-2.1%$316/sqft |
Source: | ||
| 3/12/2025 | Price change | $470,000-3.1%$323/sqft |
Source: | ||
| 2/26/2025 | Listed for sale | $485,000$333/sqft |
Source: | ||
Public tax history
| Year | Property taxes | Tax assessment |
|---|---|---|
| 2024 | $1,557 +3.6% | $11,400 |
| 2023 | $1,503 -26.1% | $11,400 +55.7% |
| 2022 | $2,032 +1.2% | $7,320 |
Find assessor info on the county website
Neighborhood: Westchester
Nearby schools
GreatSchools rating
- 5/10Stiles Point Elementary SchoolGrades: PK-5Distance: 2.5 mi
- 8/10Camp Road MiddleGrades: 6-8Distance: 1.9 mi
- 9/10James Island Charter High SchoolGrades: 9-12Distance: 2 mi
Schools provided by the listing agent
- Elementary: Stiles Point
- Middle: Camp Road
- High: James Island Charter
Source: CTMLS. This data may not be complete. We recommend contacting the local school district to confirm school assignments for this home.
Get a cash offer in 3 minutes
Find out how much your home could sell for in as little as 3 minutes with a no-obligation cash offer.
Estimated market value
$460,800
Get a cash offer in 3 minutes
Find out how much your home could sell for in as little as 3 minutes with a no-obligation cash offer.
Estimated market value
$460,800

