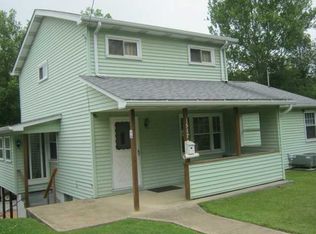This home was made for entertaining with an oversized entry room, open concept family & dining room, deck with awe-inspiring views, and a lower-level covered patio. It also features new hardwood floors, a super-sized master bedroom that includes a walk-in closet, and a huge 800+ square foot garage that can fit your biggest toys and vehicles. Walk outside and the back yard has a lower level that abuts a gorgeous tree line for natural privacy. This home has been well-loved and cared for; it has it all! Welcome Home!
This property is off market, which means it's not currently listed for sale or rent on Zillow. This may be different from what's available on other websites or public sources.
