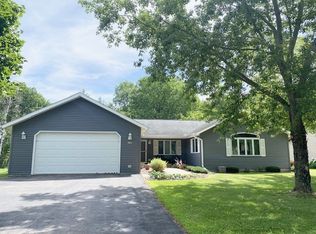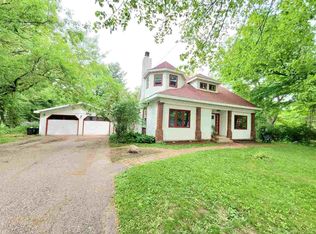Closed
$381,900
1513 South WASHINGTON AVENUE, Marshfield, WI 54449
3beds
2,404sqft
Single Family Residence
Built in 1999
1.15 Acres Lot
$398,600 Zestimate®
$159/sqft
$2,450 Estimated rent
Home value
$398,600
$331,000 - $478,000
$2,450/mo
Zestimate® history
Loading...
Owner options
Explore your selling options
What's special
Roomie Ranch! Discover the perfect blend of space, comfort, and modern convenience in this stunning 3 bedroom, 2.5 bath ranch home. Nestled on a generous 1.15 acre lot, this property offers a peaceful retreat with all the amenities you desire. A 3 car attached garage provides ample parking and storage. Step inside the gracious foyer and be welcomed by a bright and airy living room, where a cozy gas fireplace and expansive windows frame picturesque views of the beautifully landscaped backyard. The open-concept design seamlessly connects the living, dining, and kitchen areas, making entertaining a breeze. The kitchen features abundant cabinetry, ample counter space, and modern appliances - ideal for culinary adventures. The main level is designed for convenience and relaxation. The spacious primary suite boasts an ensuite bath, as well as 2 additional bedrooms and a full bath also on the main floor. A charming three-seasons sunroom offers the perfect spot to unwind, and a main floor laundry room adds extra ease to daily living.,The lower level provides even more room to spread out, featuring a generous family room, a bonus area with a half bath, and large egress windows that flood the space with natural light. A dedicated utility room ensures plenty of additional storage. Enjoy the beauty of nature from your three-seasons room or step out onto the deck to take in the expansive, park-like backyard. Whether you're hosting gatherings or simply soaking in the peaceful surroundings, this home offers a lifestyle of comfort and tranquility. Don't miss your chance to make roomie ranch your own - schedule a private showing today! New Roof 2024
Zillow last checked: 8 hours ago
Listing updated: May 02, 2025 at 10:04am
Listed by:
STEPHANIE SPAETH Phone:715-305-0444,
NEXTHOME HUB CITY
Bought with:
Connie Miller
Source: WIREX MLS,MLS#: 22500620 Originating MLS: Central WI Board of REALTORS
Originating MLS: Central WI Board of REALTORS
Facts & features
Interior
Bedrooms & bathrooms
- Bedrooms: 3
- Bathrooms: 3
- Full bathrooms: 2
- 1/2 bathrooms: 1
- Main level bedrooms: 3
Primary bedroom
- Level: Main
- Area: 108
- Dimensions: 12 x 9
Bedroom 2
- Level: Main
- Area: 143
- Dimensions: 13 x 11
Bedroom 3
- Level: Main
- Area: 144
- Dimensions: 12 x 12
Dining room
- Level: Main
- Area: 130
- Dimensions: 13 x 10
Family room
- Level: Main
- Area: 375
- Dimensions: 25 x 15
Kitchen
- Level: Main
- Area: 204
- Dimensions: 17 x 12
Living room
- Level: Main
- Area: 234
- Dimensions: 18 x 13
Heating
- Natural Gas, Forced Air
Cooling
- Central Air
Appliances
- Included: Refrigerator, Range/Oven, Dishwasher, Microwave, Washer, Dryer
Features
- Ceiling Fan(s)
- Flooring: Carpet, Vinyl
- Basement: Partially Finished,Full
Interior area
- Total structure area: 2,404
- Total interior livable area: 2,404 sqft
- Finished area above ground: 1,577
- Finished area below ground: 827
Property
Parking
- Total spaces: 3
- Parking features: 3 Car, Attached, Garage Door Opener
- Attached garage spaces: 3
Features
- Levels: One
- Stories: 1
- Patio & porch: Deck, Porch
Lot
- Size: 1.15 Acres
Details
- Parcel number: 3303419B
- Special conditions: Arms Length
Construction
Type & style
- Home type: SingleFamily
- Architectural style: Ranch
- Property subtype: Single Family Residence
Materials
- Vinyl Siding
- Roof: Shingle
Condition
- 21+ Years
- New construction: No
- Year built: 1999
Utilities & green energy
- Sewer: Public Sewer
- Water: Public
Community & neighborhood
Security
- Security features: Smoke Detector(s)
Location
- Region: Marshfield
- Municipality: Marshfield
Other
Other facts
- Listing terms: Arms Length Sale
Price history
| Date | Event | Price |
|---|---|---|
| 5/1/2025 | Sold | $381,900+1.9%$159/sqft |
Source: | ||
| 3/4/2025 | Pending sale | $374,900$156/sqft |
Source: | ||
| 3/1/2025 | Contingent | $374,900$156/sqft |
Source: | ||
| 2/24/2025 | Listed for sale | $374,900$156/sqft |
Source: | ||
Public tax history
| Year | Property taxes | Tax assessment |
|---|---|---|
| 2024 | $5,749 +12.3% | $282,600 |
| 2023 | $5,119 -1.6% | $282,600 +56.4% |
| 2022 | $5,200 +6.7% | $180,700 |
Find assessor info on the county website
Neighborhood: 54449
Nearby schools
GreatSchools rating
- 6/10Lincoln Elementary SchoolGrades: PK-6Distance: 0.2 mi
- 5/10Marshfield Middle SchoolGrades: 7-8Distance: 0.4 mi
- 6/10Marshfield High SchoolGrades: 9-12Distance: 1.3 mi
Schools provided by the listing agent
- Middle: Marshfield
- High: Marshfield
- District: Marshfield
Source: WIREX MLS. This data may not be complete. We recommend contacting the local school district to confirm school assignments for this home.

Get pre-qualified for a loan
At Zillow Home Loans, we can pre-qualify you in as little as 5 minutes with no impact to your credit score.An equal housing lender. NMLS #10287.

