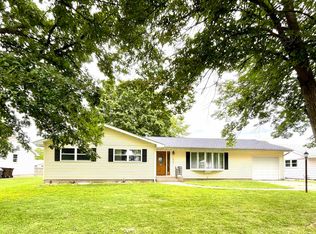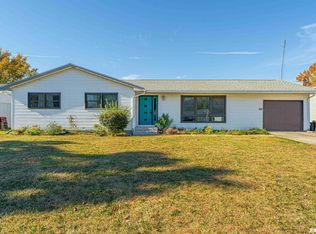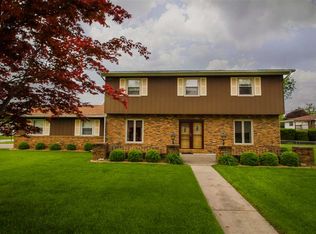Sold for $147,000
$147,000
1513 Rutledge Dr, Lincoln, IL 62656
4beds
1,672sqft
Single Family Residence, Residential
Built in 1967
0.26 Acres Lot
$175,200 Zestimate®
$88/sqft
$1,895 Estimated rent
Home value
$175,200
Estimated sales range
Not available
$1,895/mo
Zestimate® history
Loading...
Owner options
Explore your selling options
What's special
Spacious 4 bedroom, 2.5 bath ranch style home with loads of desirable features situated within Starkey Acres! On the main floor, you will be welcomed by a large and open living/dining combination host to laminate flooring and French doors (separate living area from enclosed sunporch), a striking kitchen with ample cabinetry, Corian countertops, breakfast bar area, stainless appliances, tile flooring, and ample lighting, a large sunken enclosed rear sunporch featuring laminate flooring, ample natural light, direct access to attached garage, and electric baseboard heat, four nice sized bedrooms complete with hardwood flooring (including a primary suite -- features a private bath and two closets,) and a full hall bath. The partial waterproofed basement boasts a spacious family room area with corner bar, half bath/laundry facilities, and ample storage space. Other noteworthy features include an architectural roof, deep attached garage, privacy fenced backyard with a patio area (abuts a quiet cul-de-sac,) and more! Add your personal touches and be proud to call this residential gem of a home your own for years to come!
Zillow last checked: 8 hours ago
Listing updated: May 11, 2024 at 01:20pm
Listed by:
Seth A Goodman 217-737-3742,
ME Realty
Bought with:
Seth A Goodman, 475126097
ME Realty
Source: RMLS Alliance,MLS#: CA1028680 Originating MLS: Capital Area Association of Realtors
Originating MLS: Capital Area Association of Realtors

Facts & features
Interior
Bedrooms & bathrooms
- Bedrooms: 4
- Bathrooms: 3
- Full bathrooms: 2
- 1/2 bathrooms: 1
Bedroom 1
- Level: Main
- Dimensions: 11ft 0in x 13ft 0in
Bedroom 2
- Level: Main
- Dimensions: 12ft 0in x 13ft 0in
Bedroom 3
- Level: Main
- Dimensions: 12ft 0in x 11ft 0in
Bedroom 4
- Level: Main
- Dimensions: 10ft 0in x 10ft 0in
Other
- Area: 0
Additional room
- Description: Sunporch
- Level: Main
- Dimensions: 12ft 0in x 19ft 0in
Kitchen
- Level: Main
- Dimensions: 9ft 0in x 21ft 0in
Laundry
- Level: Basement
Living room
- Level: Main
- Dimensions: 26ft 0in x 16ft 0in
Main level
- Area: 1672
Heating
- Electric, Baseboard, Forced Air
Cooling
- Central Air
Appliances
- Included: Dishwasher, Disposal, Dryer, Microwave, Range, Refrigerator, Water Softener Owned
Features
- Ceiling Fan(s), Solid Surface Counter
- Windows: Blinds
- Basement: Crawl Space,Partial,Unfinished
Interior area
- Total structure area: 1,672
- Total interior livable area: 1,672 sqft
Property
Parking
- Total spaces: 1
- Parking features: Attached
- Attached garage spaces: 1
Features
- Patio & porch: Patio, Porch
Lot
- Size: 0.26 Acres
- Dimensions: 80 x 140
- Features: Level
Details
- Parcel number: 0844300800
Construction
Type & style
- Home type: SingleFamily
- Architectural style: Ranch
- Property subtype: Single Family Residence, Residential
Materials
- Aluminum Siding
- Foundation: Block, Concrete Perimeter
- Roof: Shingle
Condition
- New construction: No
- Year built: 1967
Utilities & green energy
- Sewer: Public Sewer
- Water: Public
Community & neighborhood
Location
- Region: Lincoln
- Subdivision: Starkey Acres
Price history
| Date | Event | Price |
|---|---|---|
| 5/6/2024 | Sold | $147,000-2%$88/sqft |
Source: | ||
| 4/22/2024 | Pending sale | $150,000+15.4%$90/sqft |
Source: | ||
| 8/20/2012 | Sold | $130,000$78/sqft |
Source: | ||
Public tax history
| Year | Property taxes | Tax assessment |
|---|---|---|
| 2024 | $1,757 -54.2% | $50,330 +8% |
| 2023 | $3,839 +3.6% | $46,600 +7% |
| 2022 | $3,706 +4.5% | $43,560 +4.2% |
Find assessor info on the county website
Neighborhood: 62656
Nearby schools
GreatSchools rating
- NAAdams Elementary SchoolGrades: PK-2Distance: 0.2 mi
- 5/10Lincoln Jr High SchoolGrades: 6-8Distance: 1 mi
- 5/10Lincoln Community High SchoolGrades: 9-12Distance: 1.7 mi
Schools provided by the listing agent
- High: Lincoln
Source: RMLS Alliance. This data may not be complete. We recommend contacting the local school district to confirm school assignments for this home.
Get pre-qualified for a loan
At Zillow Home Loans, we can pre-qualify you in as little as 5 minutes with no impact to your credit score.An equal housing lender. NMLS #10287.


