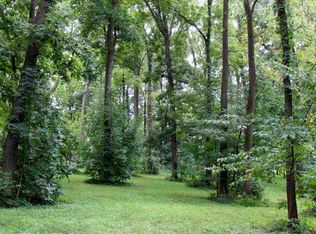This move in ready beauty is only one block from the lake, beach and community lodge. Even a view from the deck. This freshly painted and newly carpeted home has room for everyone with its five bedrooms and three baths. Open concept with cathedral ceiling , stainless steel appliances, hard wood floors, screened deck, fireplace, walk out lower level featuring a huge family room. Main floor master suite and laundry make it a complete package. Beautifully located on a wooded cul de sac street but close to everything. This home is ready for immediate closing and occupancy. Don't wait, this won't last long! Lake Summerset, a gated, lake community in Northwest Illinois, provides amazing amenities, easy access to several local communities and excellent investment opportunities for the lake enthusiast.
This property is off market, which means it's not currently listed for sale or rent on Zillow. This may be different from what's available on other websites or public sources.
