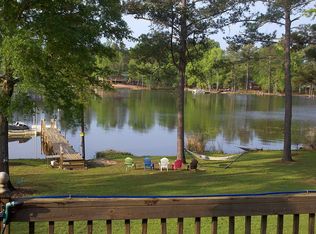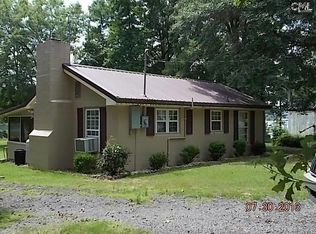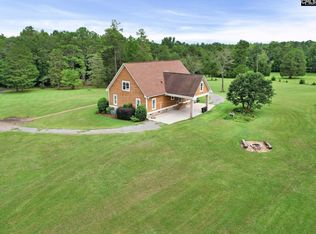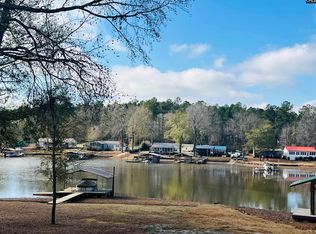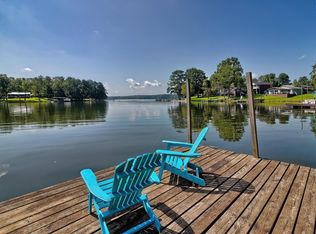Exceptional Lake Wateree Waterfront HomeDiscover the perfect blend of comfort, style, and lakefront living in this beautiful 5-bedroom, 3-bath home located on the serene shores of Lake Wateree. Built in 2003, this elevated low-country–style residence offers 10-foot ceilings with elegant crown molding, expansive windows, and hardwood flooring throughout.The spacious kitchen features solid cherry wood cabinetry, granite countertops, and a premium Jenn-Air range with downdraft exhaust. The open-concept design flows seamlessly into the living and dining areas, highlighted by a gas fireplace and abundant natural light. French doors open to a 60-foot screened-in porch with tile flooring—ideal for entertaining or enjoying panoramic lake views.The primary suite offers a luxurious retreat with marble bathrooms and two large whirlpool tubs. The ground level includes a three-car garage and a lower-level walkout with two sets of French doors. This space is already framed and roughed in for two additional bedrooms, closets, and a full bath—perfect for future expansion.Outdoor living is equally impressive with a lakeside deck and private dock, providing direct access to boating, fishing, and water recreation.Whether you’re searching for a year-round residence or a weekend getaway, this exceptional property captures the best of Lake Wateree living. Disclaimer: CMLS has not reviewed and, therefore, does not endorse vendors who may appear in listings.
Pending
Price cut: $34K (12/4)
$646,000
1513 Rockbridge Rd, Ridgeway, SC 29130
5beds
2,937sqft
Est.:
Single Family Residence
Built in 2003
0.49 Acres Lot
$626,900 Zestimate®
$220/sqft
$-- HOA
What's special
Gas fireplacePrivate dockLakeside deckSpacious kitchenHardwood flooringThree-car garageFishing and water recreation
- 48 days |
- 463 |
- 17 |
Zillow last checked: 8 hours ago
Listing updated: December 12, 2025 at 09:13am
Listed by:
Robert Ouzts,
Ouzts Realty Company LLC
Source: Consolidated MLS,MLS#: 621004
Facts & features
Interior
Bedrooms & bathrooms
- Bedrooms: 5
- Bathrooms: 3
- Full bathrooms: 3
- Main level bathrooms: 2
Primary bedroom
- Level: Main
Bedroom 2
- Level: Main
Bedroom 3
- Level: Main
Bedroom 4
- Level: Second
Bedroom 5
- Level: Second
Great room
- Level: Main
Kitchen
- Level: Main
Heating
- Central, Gas Pac, Heat Pump 2nd Lvl
Cooling
- Central Air, Heat Pump 1st Lvl, Heat Pump 2nd Lvl
Appliances
- Laundry: Main Level
Features
- Has basement: Yes
- Number of fireplaces: 1
Interior area
- Total structure area: 2,937
- Total interior livable area: 2,937 sqft
Property
Parking
- Total spaces: 3
- Parking features: Garage - Attached
- Attached garage spaces: 3
Lot
- Size: 0.49 Acres
Details
- Parcel number: 1150400018
Construction
Type & style
- Home type: SingleFamily
- Architectural style: Traditional
- Property subtype: Single Family Residence
Materials
- Vinyl
- Foundation: Slab
Condition
- New construction: No
- Year built: 2003
Utilities & green energy
- Sewer: Septic Tank
- Water: Well
Community & HOA
Community
- Subdivision: LAKE WATEREE
HOA
- Has HOA: No
Location
- Region: Ridgeway
Financial & listing details
- Price per square foot: $220/sqft
- Tax assessed value: $318,600
- Annual tax amount: $2,113
- Date on market: 11/4/2025
- Listing agreement: Exclusive Right To Sell
- Road surface type: Paved
Estimated market value
$626,900
$596,000 - $658,000
$3,639/mo
Price history
Price history
| Date | Event | Price |
|---|---|---|
| 12/12/2025 | Pending sale | $646,000$220/sqft |
Source: | ||
| 12/4/2025 | Price change | $646,000-5%$220/sqft |
Source: | ||
| 11/5/2025 | Listed for sale | $680,000+18.3%$232/sqft |
Source: | ||
| 9/4/2025 | Listing removed | $575,000$196/sqft |
Source: | ||
| 3/31/2025 | Price change | $575,000-20.7%$196/sqft |
Source: | ||
Public tax history
Public tax history
| Year | Property taxes | Tax assessment |
|---|---|---|
| 2024 | $2,113 -2.3% | $5,000 -60.8% |
| 2023 | $2,162 +1% | $12,744 |
| 2022 | $2,142 -0.4% | $12,744 |
Find assessor info on the county website
BuyAbility℠ payment
Est. payment
$3,558/mo
Principal & interest
$3047
Property taxes
$285
Home insurance
$226
Climate risks
Neighborhood: 29130
Nearby schools
GreatSchools rating
- 5/10Geiger Elementary SchoolGrades: PK-6Distance: 10.8 mi
- 5/10Fairfield Middle SchoolGrades: 7-8Distance: 16.7 mi
- 4/10Fairfield Central High SchoolGrades: 9-12Distance: 16.6 mi
Schools provided by the listing agent
- Elementary: Fairfield-Cnty
- Middle: Fairfield-Cnty
- High: Fairfield-Cnty
- District: Fairfield County
Source: Consolidated MLS. This data may not be complete. We recommend contacting the local school district to confirm school assignments for this home.
- Loading
