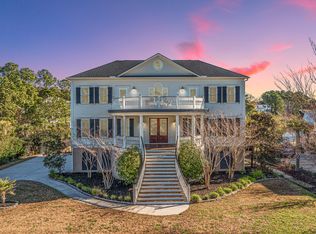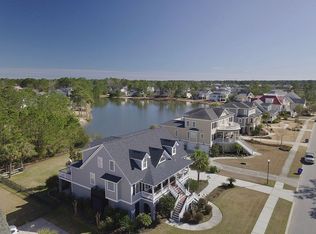Well kept Lowcountry style home in Rivertowne Country Club. This home features four bedrooms, 4.5 bathrooms, Custom Saltwater pool and hot tub and a well-designed open floor plan. On the main level there is an office space, large open family room centered on a gas fireplace, dining area, large kitchen with ample counter top and cabinet space, large wet bar area with extra cabinet space, laundry room, powder room and the master bedroom. The master bedroom has two walk-in closets, dual sinks, and an oversized tile shower. White oak floors on the main living spaces on the first floor and high ceilings. Upstairs you will find 3 bedrooms and 3 bathrooms - each bedroom has their own en-suite bathroom. The gourmet kitchen has a gas range, 12ft island, and is well designed for everyday use. The outdoor space in this home is exactly what you have been wanting! A 33' X 12' screened porch overlooking your backyard and a pond view. There is a separate deck that serves at the grilling area. Walk down the back stairs to your oasis. The custom Saltwater Pool and hot tub is the place to be! Beautiful Travertine tile around the pool and a built-in fire pit. The bar area centered around the TV is great to watch your favorite game. There is custom surround sound speakers in the main living spaces and outdoor spaces. Charming setting on the pond. Enjoy living in Rivertowne Country Club and having access to the community pool, play park, tennis court and basketball court. There is also a golf club membership available.
This property is off market, which means it's not currently listed for sale or rent on Zillow. This may be different from what's available on other websites or public sources.

