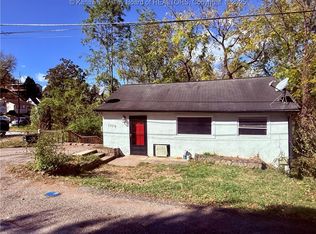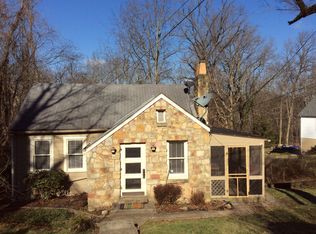Sold for $75,000
$75,000
1513 Ravinia Rd, Charleston, WV 25314
3beds
1,736sqft
Single Family Residence
Built in 1929
0.38 Acres Lot
$76,100 Zestimate®
$43/sqft
$1,621 Estimated rent
Home value
$76,100
$59,000 - $98,000
$1,621/mo
Zestimate® history
Loading...
Owner options
Explore your selling options
What's special
4-bedroom, 2-bathroom bungalow situated on a 0.38 acre lot in South Hills. The main level features hardwood floors through out. A light filled living room, versatile u-shaped kitchen with breakfast bar and formal dining area, 2-bedrooms and a full bathroom. The entire upstairs is a spacious loft style primary bedroom. On a split-level there is a wood paneled gathering room with freestanding wood burning stove and built-in bookcases and desk. The basement level offers a rec. room, utility room, 4th bedroom and a second full bathroom plus an unfinished storage room / cellar.
Zillow last checked: 8 hours ago
Listing updated: July 25, 2025 at 07:33am
Listed by:
Jason Cavender,
The Property Center 304-513-2022
Bought with:
Jason Cavender, WVB200300609
The Property Center
Source: KVBR,MLS#: 276473 Originating MLS: Kanawha Valley Board of REALTORS
Originating MLS: Kanawha Valley Board of REALTORS
Facts & features
Interior
Bedrooms & bathrooms
- Bedrooms: 3
- Bathrooms: 2
- Full bathrooms: 2
Primary bedroom
- Description: Primary Bedroom
- Level: Main
- Dimensions: 12x10'11
Bedroom 2
- Description: Bedroom 2
- Level: Main
- Dimensions: 12'6x8'3
Bedroom 3
- Description: Bedroom 3
- Level: Upper
- Dimensions: 26'9x13'9
Bedroom 4
- Description: Bedroom 4
- Level: Lower
- Dimensions: 12'6x10'9
Dining room
- Description: Dining Room
- Level: Main
- Dimensions: 10'11x9'7
Family room
- Description: Family Room
- Level: Lower
- Dimensions: 20x12'5
Kitchen
- Description: Kitchen
- Level: Main
- Dimensions: 10'11x8'2
Living room
- Description: Living Room
- Level: Main
- Dimensions: 15'5x12'5
Recreation
- Description: Rec Room
- Level: Lower
- Dimensions: 13'11x12'10
Utility room
- Description: Utility Room
- Level: Lower
- Dimensions: 13'11x13'6
Heating
- Baseboard, Forced Air, Gas
Features
- Eat-in Kitchen
- Flooring: Carpet, Hardwood, Tile, Vinyl
- Windows: Non-Insulated, Storm Window(s)
- Basement: Full
- Has fireplace: No
Interior area
- Total interior livable area: 1,736 sqft
Property
Features
- Patio & porch: Deck
- Exterior features: Deck
Lot
- Size: 0.38 Acres
- Dimensions: 75 x 75 x 225 x 225
- Features: Wooded
Details
- Parcel number: 090025003700000000
Construction
Type & style
- Home type: SingleFamily
- Property subtype: Single Family Residence
Materials
- Aluminum Siding, Drywall, Frame, Plaster
- Roof: Composition,Shingle
Condition
- Year built: 1929
Utilities & green energy
- Sewer: Public Sewer
- Water: Public
Community & neighborhood
Location
- Region: Charleston
- Subdivision: None
Price history
| Date | Event | Price |
|---|---|---|
| 7/24/2025 | Sold | $75,000-42.3%$43/sqft |
Source: | ||
| 6/21/2025 | Pending sale | $129,900$75/sqft |
Source: | ||
| 6/5/2025 | Listed for sale | $129,900$75/sqft |
Source: | ||
| 2/20/2025 | Pending sale | $129,900$75/sqft |
Source: | ||
| 12/24/2024 | Listed for sale | $129,900$75/sqft |
Source: | ||
Public tax history
| Year | Property taxes | Tax assessment |
|---|---|---|
| 2025 | $1,128 +8.3% | $90,120 +6.4% |
| 2024 | $1,041 +3.8% | $84,720 +2.9% |
| 2023 | $1,003 | $82,320 |
Find assessor info on the county website
Neighborhood: South Hills
Nearby schools
GreatSchools rating
- 7/10Overbrook Elementary SchoolGrades: K-5Distance: 0.3 mi
- 8/10John Adams Middle SchoolGrades: 6-8Distance: 0.9 mi
- 9/10George Washington High SchoolGrades: 9-12Distance: 0.4 mi
Schools provided by the listing agent
- Elementary: Overbrook
- Middle: John Adams
- High: G. Washington
Source: KVBR. This data may not be complete. We recommend contacting the local school district to confirm school assignments for this home.

Get pre-qualified for a loan
At Zillow Home Loans, we can pre-qualify you in as little as 5 minutes with no impact to your credit score.An equal housing lender. NMLS #10287.

