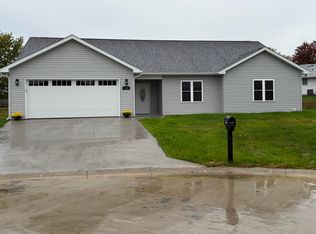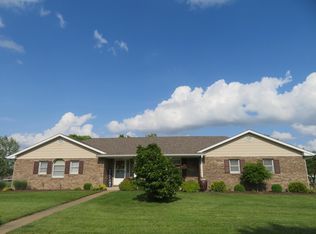Sold
Street View
Price Unknown
1513 Quail Hill Rd, Mexico, MO 65265
3beds
2,423sqft
Single Family Residence
Built in 1994
0.35 Acres Lot
$282,900 Zestimate®
$--/sqft
$1,592 Estimated rent
Home value
$282,900
Estimated sales range
Not available
$1,592/mo
Zestimate® history
Loading...
Owner options
Explore your selling options
What's special
PRIDE OF OWNERSHIP SHINES! This beautifully well maintained 3 bedroom, 1.75 bath ranch home is located in the highly desirable sw area of town. This charming home offers a spacious and functional layout with a bright living room/dining room combo, a cozy family room plus an eat-in kitchen complete with all appliances. Enjoy the convenience of main level laundry plus a full, partially finished basement featuring a second family room, office area and tons of storage in the unfinished space. Step outside to a meticulously landscaped yard with a covered back porch ideal for relaxing or entertaining. The attached two-car garage adds everyday ease, while pride of ownership is evident in every detail. Don't miss your chance to own this move-in ready gem in a sought after neighborhood!!
Zillow last checked: 8 hours ago
Listing updated: September 15, 2025 at 01:32pm
Listed by:
BETTY JO SYDENSTRICKER 573-473-4611,
REMAX On The Move 573-581-8282
Bought with:
Donna Peak, 1999022729
Century 21 Peak, Marking & Associates
Source: CBORMLS,MLS#: 428736
Facts & features
Interior
Bedrooms & bathrooms
- Bedrooms: 3
- Bathrooms: 2
- Full bathrooms: 2
Bedroom
- Level: Main
- Area: 146.65
- Dimensions: 12.11 x 12.11
Bedroom
- Level: Main
- Area: 105.14
- Dimensions: 10.11 x 10.4
Bedroom
- Level: Main
- Area: 95.66
- Dimensions: 9.11 x 10.5
Full bathroom
- Level: Main
Full bathroom
- Level: Main
Family room
- Level: Main
- Area: 273.6
- Dimensions: 15.2 x 18
Family room
- Level: Lower
- Area: 290.4
- Dimensions: 12.1 x 24
Kitchen
- Description: Eat-in
- Level: Main
- Area: 186.66
- Dimensions: 10.2 x 18.3
Living room
- Description: Living/dining
- Level: Main
- Area: 233.1
- Dimensions: 11.1 x 21
Other
- Description: Unfinished storage
- Level: Lower
- Area: 591.25
- Dimensions: 21.5 x 27.5
Recreation room
- Level: Lower
- Area: 266.4
- Dimensions: 11.1 x 24
Utility room
- Level: Main
- Area: 86.14
- Dimensions: 11.8 x 7.3
Features
- Eat-in Kitchen, Liv/Din Combo
- Has basement: Yes
- Has fireplace: No
Interior area
- Total structure area: 2,423
- Total interior livable area: 2,423 sqft
- Finished area below ground: 728
Property
Parking
- Total spaces: 2
- Parking features: Attached
- Attached garage spaces: 2
Lot
- Size: 0.35 Acres
- Dimensions: 99.39 x 151.27
Details
- Parcel number: 198344009008000
Construction
Type & style
- Home type: SingleFamily
- Architectural style: Ranch
- Property subtype: Single Family Residence
Materials
- Foundation: Concrete Perimeter
Condition
- Year built: 1994
Utilities & green energy
- Electric: City
- Sewer: City
- Water: Public
- Utilities for property: Trash-City
Community & neighborhood
Location
- Region: Mexico
- Subdivision: Mexico
Price history
| Date | Event | Price |
|---|---|---|
| 9/15/2025 | Sold | -- |
Source: | ||
| 7/30/2025 | Pending sale | $285,000$118/sqft |
Source: | ||
| 7/25/2025 | Listed for sale | $285,000$118/sqft |
Source: Heart Of Missouri BOR #131508 Report a problem | ||
Public tax history
| Year | Property taxes | Tax assessment |
|---|---|---|
| 2024 | $1,977 +0.1% | $28,770 |
| 2023 | $1,974 +2.2% | $28,770 |
| 2022 | $1,932 +1.3% | $28,770 |
Find assessor info on the county website
Neighborhood: 65265
Nearby schools
GreatSchools rating
- 2/10Eugene Field Elementary SchoolGrades: 1-5Distance: 1 mi
- 3/10Mexico Middle SchoolGrades: 6-8Distance: 0.8 mi
- 4/10Mexico High SchoolGrades: 9-12Distance: 1.9 mi
Schools provided by the listing agent
- Elementary: Eugene Field
- Middle: Mexico
- High: Mexico
Source: CBORMLS. This data may not be complete. We recommend contacting the local school district to confirm school assignments for this home.

