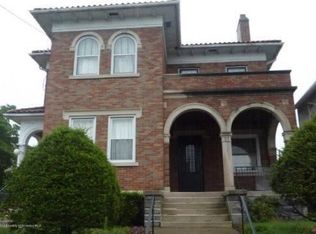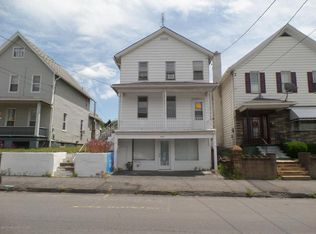Sold for $165,000 on 10/01/24
$165,000
1513 Pittston Ave, Scranton, PA 18505
3beds
1,903sqft
Residential, Single Family Residence
Built in 1935
7,840.8 Square Feet Lot
$178,000 Zestimate®
$87/sqft
$1,759 Estimated rent
Home value
$178,000
$150,000 - $214,000
$1,759/mo
Zestimate® history
Loading...
Owner options
Explore your selling options
What's special
Large 3 bedroom 2 bath with great yard with apple, pear, mulberry trees, grape and raspberry bushes and very large detached garage in rear. Nice kitchen and very large rooms. Nice covered patio in back. Large front porch. Newer furnace and water heater.Home has attached separate 500 sq. ft. space that in the past has been used for a business. Buyers will need to do their own due diligence regarding zoning for a business. It has its own exterior entrance full bath. It also has entrances from inside the main home. Main home has 3 bedrooms, 1 bath. There is a front and a back staircase which could allow an easy way to have possible separate private living areas while sharing the kitchen, Seller is selling As-Is. Home has a lot to offer. Needs some TLC. Bathrooms need work. Has nice wood floors that need finished. Be careful when accessing front exterior steps. They need some work. Located near modern conveniences and interstates for easy travel.
Zillow last checked: 8 hours ago
Listing updated: October 02, 2024 at 08:55am
Listed by:
THERESA KANE,
Berkshire Hathaway Home Services Preferred Properties
Bought with:
Lizbeth Vaquero, RS355766
Iron Valley Real Estate Greater Scranton
Source: GSBR,MLS#: SC4498
Facts & features
Interior
Bedrooms & bathrooms
- Bedrooms: 3
- Bathrooms: 2
- Full bathrooms: 2
Primary bedroom
- Description: Large, Nice Closet
- Area: 192.96 Square Feet
- Dimensions: 13.4 x 14.4
Bedroom 2
- Description: Large, Hall Closet
- Area: 171.36 Square Feet
- Dimensions: 12.6 x 13.6
Bedroom 3
- Description: Large Nice Closet
- Area: 150.15 Square Feet
- Dimensions: 10.5 x 14.3
Primary bathroom
- Description: Needs Work
- Area: 32 Square Feet
- Dimensions: 4 x 8
Bathroom 2
- Description: Needs Work
- Area: 48.28 Square Feet
- Dimensions: 5.3 x 9.11
Dining room
- Description: Wood Floor
- Area: 252.16 Square Feet
- Dimensions: 19.7 x 12.8
Kitchen
- Description: Nice Size, Cabinets
- Area: 212.16 Square Feet
- Dimensions: 15.6 x 13.6
Living room
- Description: Wood Floor
- Area: 233.45 Square Feet
- Dimensions: 16.1 x 14.5
Other
- Description: Separate Exterior Entrance
- Area: 534.3 Square Feet
- Dimensions: 39 x 13.7
Heating
- Natural Gas, Steam
Cooling
- None
Appliances
- Included: Dishwasher, Electric Range
- Laundry: In Basement
Features
- Ceiling Fan(s), High Ceilings, Entrance Foyer
- Flooring: Carpet, Vinyl, Hardwood
- Doors: Storm Door(s)
- Basement: Concrete,Storage Space
- Attic: Attic Storage,Storage,Pull Down Stairs
- Has fireplace: No
Interior area
- Total structure area: 1,903
- Total interior livable area: 1,903 sqft
- Finished area above ground: 1,903
- Finished area below ground: 0
Property
Parking
- Total spaces: 4
- Parking features: Covered, Accessible Parking, Off Site, Detached
- Garage spaces: 2
- Uncovered spaces: 2
Features
- Levels: Two
- Stories: 2
- Patio & porch: Covered, Patio, Front Porch
- Exterior features: Private Yard
- Pool features: None
- Frontage length: 54.00
Lot
- Size: 7,840 sqft
- Dimensions: 54 x 150
- Features: Back Yard, Level, Few Trees
Details
- Additional structures: Garage(s)
- Parcel number: 16707020041
- Zoning: RT007
- Zoning description: Residential
Construction
Type & style
- Home type: SingleFamily
- Architectural style: Traditional
- Property subtype: Residential, Single Family Residence
Materials
- Stucco
- Foundation: Stone
- Roof: Flat,Shingle
Condition
- New construction: No
- Year built: 1935
Utilities & green energy
- Electric: Circuit Breakers
- Sewer: Public Sewer
- Water: Public
- Utilities for property: Electricity Connected, Water Connected, Sewer Connected, Natural Gas Connected
Community & neighborhood
Community
- Community features: Curbs, Sidewalks, Street Lights, Restaurant
Senior living
- Senior community: Yes
Location
- Region: Scranton
Other
Other facts
- Listing terms: Cash,Conventional
- Road surface type: Alley Paved, Paved
Price history
| Date | Event | Price |
|---|---|---|
| 10/1/2024 | Sold | $165,000-2.3%$87/sqft |
Source: | ||
| 9/2/2024 | Pending sale | $168,900$89/sqft |
Source: | ||
| 8/28/2024 | Listed for sale | $168,900+196.3%$89/sqft |
Source: | ||
| 11/12/2013 | Sold | $57,000-14.8%$30/sqft |
Source: | ||
| 8/19/2013 | Price change | $66,900-4.3%$35/sqft |
Source: Lewith & Freeman Real Estate #13-3127 | ||
Public tax history
| Year | Property taxes | Tax assessment |
|---|---|---|
| 2024 | $3,141 | $9,000 |
| 2023 | $3,141 +54.1% | $9,000 |
| 2022 | $2,039 | $9,000 |
Find assessor info on the county website
Neighborhood: The Flats
Nearby schools
GreatSchools rating
- 5/10South Scranton Intrmd SchoolGrades: 5-8Distance: 0.5 mi
- 4/10West Scranton High SchoolGrades: 9-12Distance: 1.5 mi
- 3/10Mcnichols PlazaGrades: K-4Distance: 0.5 mi

Get pre-qualified for a loan
At Zillow Home Loans, we can pre-qualify you in as little as 5 minutes with no impact to your credit score.An equal housing lender. NMLS #10287.
Sell for more on Zillow
Get a free Zillow Showcase℠ listing and you could sell for .
$178,000
2% more+ $3,560
With Zillow Showcase(estimated)
$181,560
