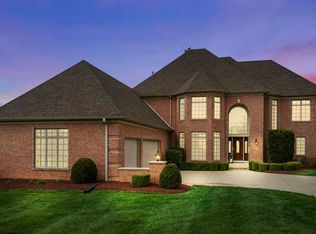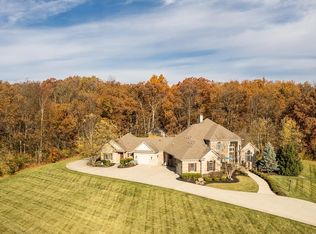Minutes to Parkview Regional Med Ctr., Dupont Hospital, and Northwest Allen County Schools, this property is a "must see!" Gerardot Architecture/ Amstutz Builder, this beautiful two story house with full, finished daylight basement on 2.8 acres offers practical and stylish design. The large kitchen has a 6x5 pantry, island with raised bar, a hearth room with fireplace, and a progressive household manager center. Step outside to large deck & pergola with outdoor kitchen complete with a fireplace and pizza oven, overlooking an in-ground pool. The views to a natural setting of woods and fields will be perfect for bonfires with friends and family. The detached garage is equipped to provide office space, storage of hobby equipment, more parking, and a pool-side kitchen/bar. The main floor master suite will be a lovely owner's retreat. The master bath offers his/her vanities & closets, a private shower room and soaking tub. The finished basement provides an open space for TV, movies & recreation, exercise /office /playroom, and a full wet-bar. The detached garage is heated with a 2nd furnace, has a walk-up attic, gear room, half bath, & office space, in addition to additional car/boat storage. The in-ground 18x36 pool has a cover and depths 4'-9'. The deck and pergola was installed by Merv Zehr and provides additional space for entertaining. Don't miss this one-of-a-kind property!
This property is off market, which means it's not currently listed for sale or rent on Zillow. This may be different from what's available on other websites or public sources.

