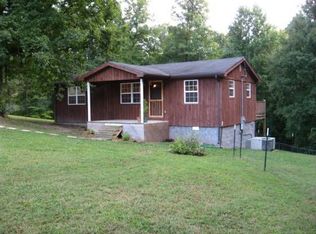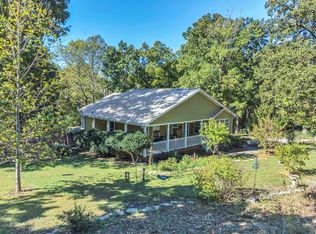Closed
$450,000
1513 Petty Rd, White Bluff, TN 37187
3beds
2,049sqft
Single Family Residence, Residential
Built in 2022
1.66 Acres Lot
$-- Zestimate®
$220/sqft
$2,511 Estimated rent
Home value
Not available
Estimated sales range
Not available
$2,511/mo
Zestimate® history
Loading...
Owner options
Explore your selling options
What's special
This charming home is ONLY 1 year old & BETTER THAN NEW!!! The deck is finished and ready to entertain, the landscaping is in, the basement is finished and will be your favorite spot to hang... JUST BRING YOUR STUFF!!! Sit on your front porch daybed swing and enjoy the quietness of country living or sit on your back patio and build you a fire and watch the lighting bugs. Beautiful barndoor feature makes your primary bedroom a private suite. Tall ceilings, luxury vinyl plank flooring, huge granite countertop island, stainless appliances and soft close cabinetry. Tons of storage with your X-large utility room that could be finished to be more square footage per owner. Refrigerator, washer & dryer are negotiable. Porch swing conveys. See 3d matterport tour in the links
Zillow last checked: 8 hours ago
Listing updated: September 12, 2023 at 07:16pm
Listing Provided by:
Leigh Ann Leslie 662-231-3348,
eXp Realty
Bought with:
Timothy King, 283832
French King Fine Properties
Source: RealTracs MLS as distributed by MLS GRID,MLS#: 2536291
Facts & features
Interior
Bedrooms & bathrooms
- Bedrooms: 3
- Bathrooms: 2
- Full bathrooms: 2
- Main level bedrooms: 1
Bedroom 1
- Area: 180 Square Feet
- Dimensions: 12x15
Bedroom 2
- Area: 144 Square Feet
- Dimensions: 12x12
Bedroom 3
- Area: 154 Square Feet
- Dimensions: 11x14
Bonus room
- Features: Basement Level
- Level: Basement Level
- Area: 462 Square Feet
- Dimensions: 21x22
Kitchen
- Features: Eat-in Kitchen
- Level: Eat-in Kitchen
- Area: 150 Square Feet
- Dimensions: 10x15
Living room
- Features: Combination
- Level: Combination
- Area: 195 Square Feet
- Dimensions: 13x15
Heating
- Central, Electric
Cooling
- Central Air, Electric
Appliances
- Included: Dishwasher, Electric Oven, Electric Range
Features
- Primary Bedroom Main Floor
- Flooring: Tile, Vinyl
- Basement: Finished
- Has fireplace: No
Interior area
- Total structure area: 2,049
- Total interior livable area: 2,049 sqft
- Finished area above ground: 1,574
- Finished area below ground: 475
Property
Features
- Levels: Three Or More
- Stories: 3
- Patio & porch: Porch, Covered, Deck, Patio
Lot
- Size: 1.66 Acres
Details
- Parcel number: 077 01103 000
- Special conditions: Standard
Construction
Type & style
- Home type: SingleFamily
- Property subtype: Single Family Residence, Residential
Materials
- Vinyl Siding
Condition
- New construction: No
- Year built: 2022
Utilities & green energy
- Sewer: Septic Tank
- Water: Public
- Utilities for property: Electricity Available, Water Available
Community & neighborhood
Security
- Security features: Security System
Location
- Region: White Bluff
- Subdivision: Strong Branch Estates
Price history
| Date | Event | Price |
|---|---|---|
| 10/27/2025 | Listing removed | $2,700$1/sqft |
Source: Zillow Rentals Report a problem | ||
| 9/10/2025 | Listed for rent | $2,700$1/sqft |
Source: Zillow Rentals Report a problem | ||
| 10/10/2024 | Listing removed | $489,900$239/sqft |
Source: | ||
| 9/10/2024 | Listed for sale | $489,900+8.9%$239/sqft |
Source: | ||
| 9/12/2023 | Sold | $450,000$220/sqft |
Source: | ||
Public tax history
| Year | Property taxes | Tax assessment |
|---|---|---|
| 2025 | $1,455 | $86,100 |
| 2024 | $1,455 +29.7% | $86,100 +80.3% |
| 2023 | $1,122 +13.3% | $47,750 +13.3% |
Find assessor info on the county website
Neighborhood: 37187
Nearby schools
GreatSchools rating
- 7/10White Bluff Elementary SchoolGrades: PK-5Distance: 3.5 mi
- 6/10W James Middle SchoolGrades: 6-8Distance: 4.3 mi
- 5/10Creek Wood High SchoolGrades: 9-12Distance: 2.2 mi
Schools provided by the listing agent
- Elementary: White Bluff Elementary
- Middle: W James Middle School
- High: Creek Wood High School
Source: RealTracs MLS as distributed by MLS GRID. This data may not be complete. We recommend contacting the local school district to confirm school assignments for this home.
Get pre-qualified for a loan
At Zillow Home Loans, we can pre-qualify you in as little as 5 minutes with no impact to your credit score.An equal housing lender. NMLS #10287.

