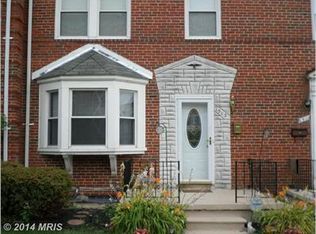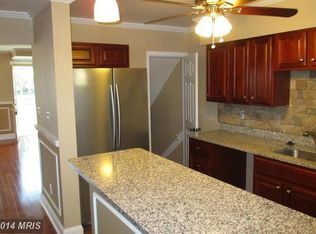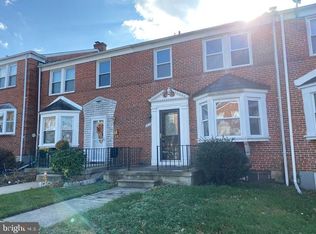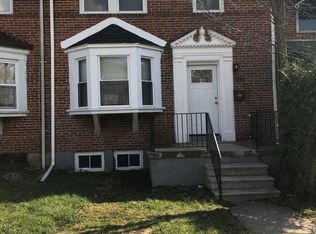Beautiful and well cared for 3 bedroom 2 bath home. Hard wood floors throughout your living and dining room areas. Large double pane windows letting all the natural light in. Brand new kitchen appliances such as stove, dishwasher, microwave, and refrigerator. Spacious fully carpeted master bedroom, while the second and third bedrooms are perfect for children or even an office space. Large basement that is carpeted and ready for you to turn it into a game room, lounge area, or whatever you imagine this space to be. Also, a full bath, washer, dryer, and tons of storage space. Spacious deck that will accommodate outdoor furniture and great for entertaining guests. It is also in walking distance from the new upcoming shopping center (Northwood Commons). Come and make this property your OWN!
This property is off market, which means it's not currently listed for sale or rent on Zillow. This may be different from what's available on other websites or public sources.



