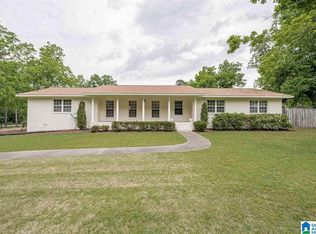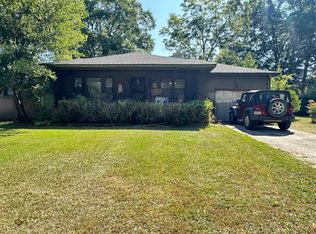This is the property you must see for amenities and location! A custom one level home with full daylight basement has so much to offer. Huge family room open to dining/kitchen w lots of cabinets and storage. These rooms open to a large porch overlooking the flat back yard. Three br on main (master is huge w/large walk in closets and master bath). New HW flooring, new carpet, new paint all on this level. The daylight basement is finished w/family room, office, bonus bedroom/den. And a full bath. Also a double garage is here as well. If you need more parking, use the full brick 3 car garage out back (one bay sits a boat or camper). This is a custom built heated garage. Roof - 1 year old, HVAC has new coils/condenser, new outside unit. This home is located near restaurants, interstate and Noble Rec. Park which is being updated. It is rare to see a home of this size on one level with full finished basment, 5 car garage and large lot. Home sits back on the lot well from main road.
This property is off market, which means it's not currently listed for sale or rent on Zillow. This may be different from what's available on other websites or public sources.

