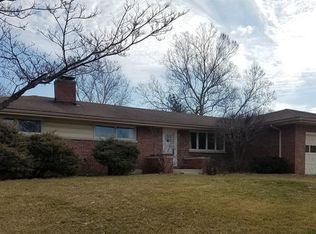Closed
$202,837
1513 Maplecrest Dr, Champaign, IL 61821
4beds
2,437sqft
Single Family Residence
Built in 1956
10,018.8 Square Feet Lot
$339,100 Zestimate®
$83/sqft
$2,113 Estimated rent
Home value
$339,100
$302,000 - $380,000
$2,113/mo
Zestimate® history
Loading...
Owner options
Explore your selling options
What's special
Two-story four bedroom one-and-a-half-bathroom home located close to Mayfair and Clark Parks. The living room connects nicely to the dining area that flows into the kitchen. The kitchen has an abundance of cabinet space and a small breakfast bar. The family room at the back of the house is complete with a wood-burning fireplace and a large closet that houses the washer and dryer. Upstairs, you have a full bath and all four bedrooms that each feature hardwood flooring. This home is ready for its next owner to make it their own.
Zillow last checked: 8 hours ago
Listing updated: March 30, 2024 at 01:01am
Listing courtesy of:
Barbara Gallivan 217-202-5999,
KELLER WILLIAMS-TREC
Bought with:
Jeffrey Finke
Coldwell Banker R.E. Group
Source: MRED as distributed by MLS GRID,MLS#: 11963208
Facts & features
Interior
Bedrooms & bathrooms
- Bedrooms: 4
- Bathrooms: 2
- Full bathrooms: 1
- 1/2 bathrooms: 1
Primary bedroom
- Features: Flooring (Hardwood)
- Level: Second
- Area: 238 Square Feet
- Dimensions: 17X14
Bedroom 2
- Features: Flooring (Hardwood)
- Level: Second
- Area: 210 Square Feet
- Dimensions: 15X14
Bedroom 3
- Features: Flooring (Hardwood)
- Level: Second
- Area: 196 Square Feet
- Dimensions: 14X14
Bedroom 4
- Features: Flooring (Hardwood)
- Level: Second
- Area: 100 Square Feet
- Dimensions: 10X10
Dining room
- Features: Flooring (Carpet)
- Level: Main
- Area: 132 Square Feet
- Dimensions: 11X12
Family room
- Features: Flooring (Carpet)
- Level: Main
- Area: 399 Square Feet
- Dimensions: 19X21
Kitchen
- Features: Kitchen (Eating Area-Breakfast Bar), Flooring (Vinyl)
- Level: Main
- Area: 143 Square Feet
- Dimensions: 13X11
Living room
- Features: Flooring (Carpet)
- Level: Main
- Area: 286 Square Feet
- Dimensions: 22X13
Heating
- Natural Gas, Electric
Cooling
- Central Air
Appliances
- Included: Dishwasher, Refrigerator, Electric Oven
- Laundry: Main Level, In Garage
Features
- Flooring: Hardwood
- Basement: Crawl Space,None
- Attic: Pull Down Stair
- Number of fireplaces: 1
- Fireplace features: Wood Burning Stove, Family Room
Interior area
- Total structure area: 2,437
- Total interior livable area: 2,437 sqft
- Finished area below ground: 0
Property
Parking
- Total spaces: 2
- Parking features: Asphalt, Garage Door Opener, On Site, Garage Owned, Attached, Garage
- Attached garage spaces: 2
- Has uncovered spaces: Yes
Accessibility
- Accessibility features: No Disability Access
Features
- Stories: 2
- Patio & porch: Screened
Lot
- Size: 10,018 sqft
- Dimensions: 75X139.35X76X123.08
Details
- Parcel number: 442014328011
- Special conditions: None
Construction
Type & style
- Home type: SingleFamily
- Architectural style: Ranch
- Property subtype: Single Family Residence
Materials
- Brick, Cedar
- Roof: Asphalt
Condition
- New construction: No
- Year built: 1956
Utilities & green energy
- Sewer: Public Sewer
- Water: Public
Community & neighborhood
Community
- Community features: Sidewalks
Location
- Region: Champaign
- Subdivision: Mayfair
HOA & financial
HOA
- Services included: None
Other
Other facts
- Listing terms: Cash
- Ownership: Fee Simple
Price history
| Date | Event | Price |
|---|---|---|
| 3/27/2024 | Sold | $202,837+4%$83/sqft |
Source: | ||
| 3/12/2024 | Pending sale | $195,000$80/sqft |
Source: | ||
| 3/7/2024 | Listed for sale | $195,000$80/sqft |
Source: | ||
Public tax history
| Year | Property taxes | Tax assessment |
|---|---|---|
| 2024 | $7,957 +6.2% | $91,250 +9.8% |
| 2023 | $7,495 +24.1% | $83,110 +8.4% |
| 2022 | $6,039 +2.8% | $76,670 +2% |
Find assessor info on the county website
Neighborhood: 61821
Nearby schools
GreatSchools rating
- 3/10Westview Elementary SchoolGrades: K-5Distance: 0.3 mi
- 3/10Jefferson Middle SchoolGrades: 6-8Distance: 0.6 mi
- 6/10Centennial High SchoolGrades: 9-12Distance: 0.6 mi
Schools provided by the listing agent
- High: Centennial High School
- District: 4
Source: MRED as distributed by MLS GRID. This data may not be complete. We recommend contacting the local school district to confirm school assignments for this home.
Get pre-qualified for a loan
At Zillow Home Loans, we can pre-qualify you in as little as 5 minutes with no impact to your credit score.An equal housing lender. NMLS #10287.
