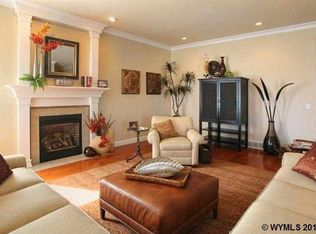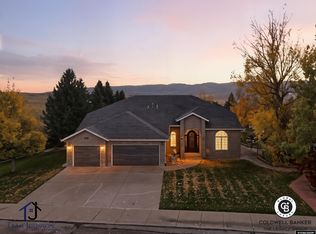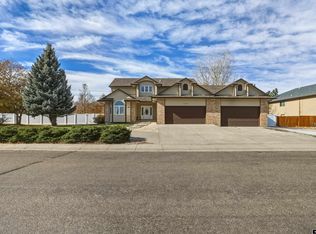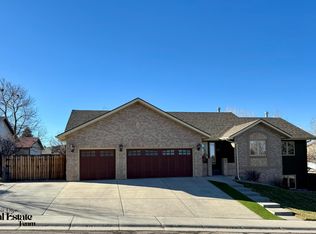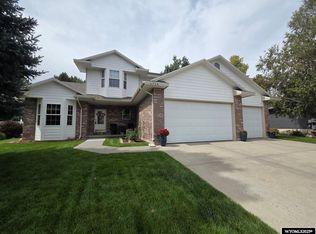Discover your dream home in this spacious 6-bedroom, 4.5-bath residence, thoughtfully designed for modern living. With two family living areas, this layout is perfect for both relaxation and entertaining. The heart of the home is a chef's kitchen, equipped with abundant storage. Retreat to the expansive master suite, complete with separate closets and a luxurious 5-piece master bath. Enjoy private access to the deck—ideal for morning coffee. The beautifully landscaped yard provides the perfect setting for outdoor activities. Walkout basement, three car garage and located in a beautiful neighborhood. Immaculately maintained. Don’t miss this rare opportunity to own a truly exceptional property! Call Mikke Lindblom to schedule a personal tour at 307. 441. 1707.
Active
$714,900
1513 Luker Dr, Casper, WY 82609
6beds
5baths
4,686sqft
Est.:
Single Family Residence
Built in 2005
0.32 Acres Lot
$702,000 Zestimate®
$153/sqft
$-- HOA
What's special
Three car garageWalkout basementExpansive master suiteBeautifully landscaped yardAbundant storageSeparate closets
- 48 days |
- 361 |
- 8 |
Zillow last checked: 8 hours ago
Listing updated: November 25, 2025 at 04:30pm
Listed by:
Michael Lindblom 307-441-1707,
House Real Estate Group
Source: WYOMLS,MLS#: 20255846
Tour with a local agent
Facts & features
Interior
Bedrooms & bathrooms
- Bedrooms: 6
- Bathrooms: 5
- Main level bathrooms: 3
Bedroom 2
- Level: Main
Bedroom 3
- Level: Main
Bedroom 4
- Level: Basement
Bedroom 5
- Level: Basement
Dining room
- Level: Main
Family room
- Level: Basement
Kitchen
- Level: Main
Living room
- Level: Main
Heating
- Forced Air Gas
Cooling
- Central Air
Appliances
- Included: Dishwasher, Disposal, Microwave, Range/Oven, Refrigerator, Water Softener, Tankless Water Heater
- Laundry: Main Level, Basement
Features
- Walk-In Closet(s), Vaulted Ceiling(s), Master Downstairs
- Flooring: Tile, Laminate, Carpet
- Basement: Full,Walk-Out Access
- Number of fireplaces: 2
- Fireplace features: Two, Gas
Interior area
- Total structure area: 4,686
- Total interior livable area: 4,686 sqft
- Finished area above ground: 2,343
Property
Parking
- Total spaces: 3
- Parking features: Attached
- Attached garage spaces: 3
Features
- Patio & porch: Deck, Covered Porch
- Fencing: Vinyl
Lot
- Size: 0.32 Acres
- Features: Landscaped
Details
- Parcel number: 33781822500500
- Zoning description: R2
Construction
Type & style
- Home type: SingleFamily
- Architectural style: Ranch
- Property subtype: Single Family Residence
Materials
- Brick, Stone, Vinyl Siding
- Foundation: Concrete Perimeter
- Roof: Architectural
Condition
- Existing-a house that someone has lived in
- New construction: No
- Year built: 2005
Utilities & green energy
- Electric: Rocky Mountain Power
- Gas: Natural
- Sewer: Public Sewer
- Water: City
Community & HOA
Community
- Subdivision: Elkhorn Valley #2 Replat
HOA
- Has HOA: Yes
Location
- Region: Casper
Financial & listing details
- Price per square foot: $153/sqft
- Tax assessed value: $862,943
- Annual tax amount: $4,918
- Date on market: 11/3/2025
Estimated market value
$702,000
$667,000 - $737,000
$4,211/mo
Price history
Price history
Price history is unavailable.
Public tax history
Public tax history
| Year | Property taxes | Tax assessment |
|---|---|---|
| 2025 | -- | $50,476 -26.3% |
| 2024 | $4,918 +5.6% | $68,487 +7.2% |
| 2023 | $4,656 +15% | $63,878 +15% |
Find assessor info on the county website
BuyAbility℠ payment
Est. payment
$4,101/mo
Principal & interest
$3482
Property taxes
$369
Home insurance
$250
Climate risks
Neighborhood: 82609
Nearby schools
GreatSchools rating
- 8/10Summit Elementary SchoolGrades: K-5Distance: 0.9 mi
- 5/10Centennial Junior High SchoolGrades: 6-8Distance: 0.6 mi
- 5/10Kelly Walsh High SchoolGrades: 9-12Distance: 1.5 mi
- Loading
- Loading
