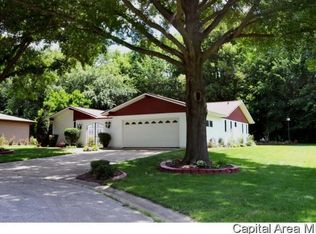Do not miss this well maintained and updated 4 bedroom, 2.5 bath with Springfield address, Chatham Schools! Fenced yard with no back yard neighbors and in a cul-de-sac. Kitchen is open to family room with fireplace. Formal dining, living and office currently used as play room. Master bedroom suite with his and her closets, whirlpool tub and dual vanities. Waterproofed basement by Greentree, water backup sump and plumbed for bath. Nice size bedrooms, easy interstate access and pre-inspected too!
This property is off market, which means it's not currently listed for sale or rent on Zillow. This may be different from what's available on other websites or public sources.
