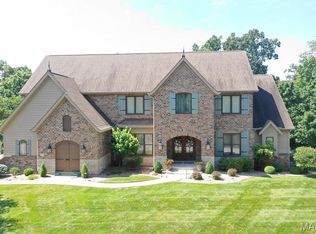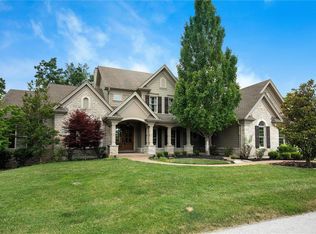8028 sq. ft. of resounding quality, comfort & beauty awaits you in this remarkably attractive 1.5 story home. Stunning 3.15 Acres with secluded Level park-like backyard. Home sits back from the street. Outdoor covered back porch has masonry fireplace & outstanding cooking area along with the infamous Green Egg! ALL 5 bedrooms are amply sized & have their own private bathroom/walk-in closets. Arched cased doorways along with beautiful over-sized exterior brickwork/James Hardie siding/extensive millwork/deep crown molding/5baseboards/front & rear staircases/Marvin windows make this an architectural beauty. The attention to detail is amazing. The ceilings soar throughout the house. 2 Fireplaces. Kitchen designed by Beck Allen--Chef's delight with 6 burner gas cook top, built-in convection ovens, warming drawer, tons of storage & large center island. Massive 15'x14' laundry room is a True source of pleasure! 2 CAR AUTO COURT GARAGES are XXover-sized. Outstanding Exercise & Media Rooms! A+
This property is off market, which means it's not currently listed for sale or rent on Zillow. This may be different from what's available on other websites or public sources.

