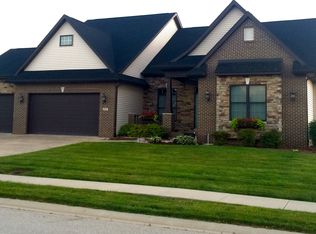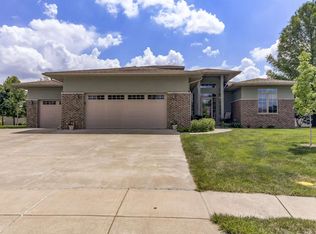Sold for $515,700 on 06/04/24
$515,700
1513 Hoechester Rd, Springfield, IL 62712
5beds
3,210sqft
Single Family Residence, Residential
Built in 2024
-- sqft lot
$474,200 Zestimate®
$161/sqft
$2,871 Estimated rent
Home value
$474,200
$441,000 - $512,000
$2,871/mo
Zestimate® history
Loading...
Owner options
Explore your selling options
What's special
Custom build sold at list, this traditional 2 story home with the convenience of 2nd floor laundry. A well laid out first floor with an inviting 2 story entry that opens to the kitchen and dining area. From there you'll open further into the living room with a convenient multi-purpose sunroom tucked just behind that spills out onto the 14 x 14 patio. Four bedrooms spaced out on the 2nd floor with a master suite that has a separate entrance to the laundry room and a massive walk-in-closet. The full finished basement has a sizable family room, recreation area, bedroom, bathroom and unfinished storage.
Zillow last checked: 8 hours ago
Listing updated: June 07, 2024 at 01:01pm
Listed by:
Kathy L Tega Offc:217-787-7000,
The Real Estate Group, Inc.
Bought with:
Kyle T Killebrew, 475109198
The Real Estate Group, Inc.
Source: RMLS Alliance,MLS#: CA1027669 Originating MLS: Capital Area Association of Realtors
Originating MLS: Capital Area Association of Realtors

Facts & features
Interior
Bedrooms & bathrooms
- Bedrooms: 5
- Bathrooms: 3
- Full bathrooms: 2
- 1/2 bathrooms: 1
Bedroom 1
- Level: Upper
- Dimensions: 14ft 6in x 15ft 4in
Bedroom 2
- Level: Upper
- Dimensions: 10ft 1in x 11ft 3in
Bedroom 3
- Level: Upper
- Dimensions: 10ft 9in x 12ft 1in
Bedroom 4
- Level: Upper
- Dimensions: 12ft 4in x 11ft 2in
Bedroom 5
- Level: Basement
- Dimensions: 13ft 11in x 11ft 1in
Other
- Level: Main
- Dimensions: 14ft 1in x 12ft 1in
Other
- Area: 875
Additional room
- Description: Sun Room
- Level: Main
- Dimensions: 11ft 6in x 14ft 6in
Additional room 2
- Description: Foyer
- Level: Main
- Dimensions: 12ft 8in x 6ft 1in
Family room
- Level: Basement
- Dimensions: 20ft 7in x 12ft 2in
Kitchen
- Level: Main
- Dimensions: 8ft 1in x 14ft 5in
Laundry
- Level: Upper
- Dimensions: 6ft 0in x 10ft 3in
Living room
- Level: Main
- Dimensions: 20ft 3in x 14ft 6in
Main level
- Area: 1169
Recreation room
- Level: Basement
- Dimensions: 14ft 4in x 13ft 11in
Upper level
- Area: 1166
Heating
- Forced Air
Cooling
- Central Air
Appliances
- Included: Dishwasher, Disposal, Microwave, Range, Electric Water Heater
Features
- Ceiling Fan(s)
- Basement: Finished,Full
- Number of fireplaces: 1
- Fireplace features: Gas Log, Living Room
Interior area
- Total structure area: 2,335
- Total interior livable area: 3,210 sqft
Property
Parking
- Total spaces: 3
- Parking features: Attached
- Attached garage spaces: 3
- Details: Number Of Garage Remotes: 2
Features
- Levels: Two
Lot
- Dimensions: 84 x 127 x 65 x 162
- Features: Level
Details
- Parcel number: 22340277002
Construction
Type & style
- Home type: SingleFamily
- Property subtype: Single Family Residence, Residential
Materials
- Brick, Vinyl Siding
- Roof: Shingle
Condition
- New construction: Yes
- Year built: 2024
Utilities & green energy
- Sewer: Public Sewer
- Water: Public
- Utilities for property: Cable Available
Community & neighborhood
Location
- Region: Springfield
- Subdivision: Lake Pointe
HOA & financial
HOA
- Has HOA: Yes
- HOA fee: $121 annually
Other
Other facts
- Road surface type: Paved
Price history
| Date | Event | Price |
|---|---|---|
| 6/4/2024 | Sold | $515,700$161/sqft |
Source: | ||
| 3/5/2024 | Pending sale | $515,700$161/sqft |
Source: | ||
Public tax history
| Year | Property taxes | Tax assessment |
|---|---|---|
| 2024 | $831 -31.4% | $17,277 +9.5% |
| 2023 | $1,212 +139.6% | $15,781 +143.9% |
| 2022 | $506 +4114% | $6,469 +4155.9% |
Find assessor info on the county website
Neighborhood: 62712
Nearby schools
GreatSchools rating
- 6/10Glenwood Intermediate SchoolGrades: 5-6Distance: 2.6 mi
- 7/10Glenwood Middle SchoolGrades: 7-8Distance: 2.7 mi
- 7/10Glenwood High SchoolGrades: 9-12Distance: 3.3 mi

Get pre-qualified for a loan
At Zillow Home Loans, we can pre-qualify you in as little as 5 minutes with no impact to your credit score.An equal housing lender. NMLS #10287.

