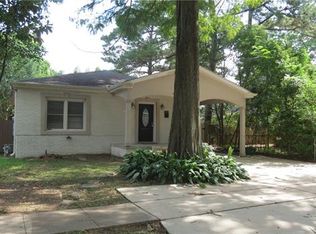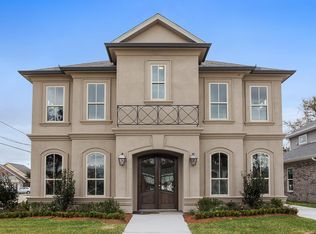Closed
Price Unknown
1513 Hesiod St, Metairie, LA 70005
4beds
2,358sqft
Single Family Residence
Built in 2000
7,500 Square Feet Lot
$716,500 Zestimate®
$--/sqft
$2,894 Estimated rent
Maximize your home sale
Get more eyes on your listing so you can sell faster and for more.
Home value
$716,500
$631,000 - $810,000
$2,894/mo
Zestimate® history
Loading...
Owner options
Explore your selling options
What's special
Beautifully updated property in appealing Old Metairie area has much to offer. 4 bedrooms, 2.5 bathrooms, two separate living areas, designated dining area, and a breakfast nook. Wonderful spaces for entertaining, including the large 12x16 screen porch just off the breakfast nook. The backyard is deep, completely fenced in, with a soaking stock tank pool and deck for outside entertainment. The interior was painted in all rooms. Wood floors installed on second floor, replacing carpet. Primary bathroom was gutted and redesigned to fit a double shower. Closets are custom done by LA Custom Closets in 3 of the 4 bedrooms. Most lighting fixtures have been updated and/or added (included recessed lighting in several rooms), including ceiling fans downstairs. Two car garage, one side only for parking. Other side has custom cabinet along the wall for extra storage. Second fridge in garage for food and drink spillover. French drain system installed in backyard to prevent water from nearing the porch. Owner/agent. First showing on Friday, May 17 from 1:30-3:30. No sign on property. Priced per appraisal amount.
Zillow last checked: 8 hours ago
Listing updated: September 25, 2024 at 08:58am
Listed by:
Elizabeth Wood 504-236-9685,
Liz Wood Realty, LLC
Bought with:
Steve Bean
Homesmart Realty South
Source: GSREIN,MLS#: 2447837
Facts & features
Interior
Bedrooms & bathrooms
- Bedrooms: 4
- Bathrooms: 3
- Full bathrooms: 2
- 1/2 bathrooms: 1
Primary bedroom
- Description: Flooring: Wood
- Level: Upper
- Dimensions: 19.3000 x 16.4000
Bedroom
- Description: Flooring: Wood
- Level: Upper
- Dimensions: 10.6000 x 9.2000
Bedroom
- Description: Flooring: Wood
- Level: Upper
- Dimensions: 14.8000 x 10.0000
Bedroom
- Description: Flooring: Wood
- Level: Upper
- Dimensions: 13.7000 x 10.0000
Den
- Description: Flooring: Wood
- Level: Lower
- Dimensions: 16.0000 x 15.6000
Kitchen
- Description: Flooring: Wood
- Level: Lower
- Dimensions: 12.7000 x 11.3000
Living room
- Description: Flooring: Wood
- Level: Lower
- Dimensions: 16.0000 x 23.9000
Heating
- Central
Cooling
- Central Air
Appliances
- Included: Dryer, Dishwasher, Disposal, Microwave, Oven, Range, Refrigerator, Washer
Features
- Attic, Granite Counters, Pantry, Pull Down Attic Stairs, Stainless Steel Appliances
- Attic: Pull Down Stairs
- Has fireplace: Yes
- Fireplace features: Gas Starter, Wood Burning
Interior area
- Total structure area: 3,017
- Total interior livable area: 2,358 sqft
Property
Parking
- Parking features: Garage, Off Street, Three or more Spaces
- Has garage: Yes
Features
- Levels: Two
- Stories: 2
- Patio & porch: Covered, Oversized, Porch, Screened
- Exterior features: Enclosed Porch, Fence
- Pool features: Above Ground
Lot
- Size: 7,500 sqft
- Dimensions: 50 x 150
- Features: City Lot, Oversized Lot
Details
- Additional structures: Shed(s)
- Parcel number: 0820045420
- Special conditions: None
Construction
Type & style
- Home type: SingleFamily
- Architectural style: Traditional
- Property subtype: Single Family Residence
Materials
- Brick
- Foundation: Slab
- Roof: Shingle
Condition
- Excellent
- Year built: 2000
Utilities & green energy
- Sewer: None
- Water: Public
- Utilities for property: Sewer Not Available
Community & neighborhood
Security
- Security features: Security System, Fire Sprinkler System
Location
- Region: Metairie
- Subdivision: Bonnabel Place
Price history
| Date | Event | Price |
|---|---|---|
| 9/4/2024 | Sold | -- |
Source: | ||
| 7/28/2024 | Pending sale | $725,000$307/sqft |
Source: | ||
| 7/22/2024 | Price change | $725,000-3.3%$307/sqft |
Source: | ||
| 6/11/2024 | Price change | $750,000-2.6%$318/sqft |
Source: | ||
| 6/1/2024 | Price change | $770,000-1.9%$327/sqft |
Source: | ||
Public tax history
| Year | Property taxes | Tax assessment |
|---|---|---|
| 2024 | $5,999 -4.2% | $55,100 |
| 2023 | $6,262 +2.7% | $55,100 |
| 2022 | $6,098 +7.7% | $55,100 |
Find assessor info on the county website
Neighborhood: Bonnabel Place
Nearby schools
GreatSchools rating
- 7/10Marie B. Riviere Elementary SchoolGrades: PK-5Distance: 1.7 mi
- 5/10J.D. Meisler Middle SchoolGrades: 6-8Distance: 2.2 mi
- 7/10Riverdale High SchoolGrades: 9-12Distance: 3 mi
Sell for more on Zillow
Get a free Zillow Showcase℠ listing and you could sell for .
$716,500
2% more+ $14,330
With Zillow Showcase(estimated)
$730,830
