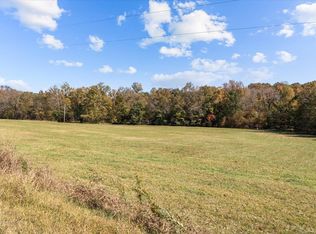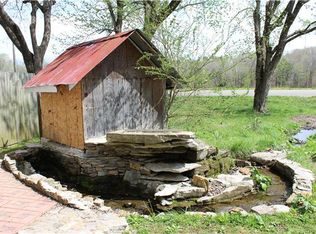Closed
$649,900
1513 Garners Creek Rd, Dickson, TN 37055
4beds
2,548sqft
Single Family Residence, Residential
Built in 2025
2.07 Acres Lot
$657,900 Zestimate®
$255/sqft
$2,853 Estimated rent
Home value
$657,900
$520,000 - $836,000
$2,853/mo
Zestimate® history
Loading...
Owner options
Explore your selling options
What's special
*New Build on over 2 Acres on Beautiful Garners Creek*Beaufort House Plan* Lovely Blend of Stone, Brick, and Hardboard Create a Pleasing Facade with Amenity-Filled Spaces Within*Primary Suite with Sitting Room*Primary Wing Dominates the Left Side of the Home and Also Includes a Tray Ceiling, His and Hers Walk-In Closets and a Vaulted Primary Bath*Vaulted Great Room*Formal Dining Room*Cozy Breakfast Nook*Kitchen with Stainless Steel Appliance Package & Pantry Storage*Guest Bedroom on Main Level Makes this Perfect for Multi-Generational Living*Second Level Boasts Two More Bedrooms, Full Bath, and Spacious Bonus Room*Outside You'll Discover Plenty of Room to Roam and Play on this Large Level Lot*All Situated within Minutes of Downtown Dickson & Easy Interstate Access*
Zillow last checked: 8 hours ago
Listing updated: September 10, 2025 at 12:13pm
Listing Provided by:
Meaghan Baker 615-878-0362,
The Baker Brokerage
Bought with:
Natalie Harrison, 372163
Keller Williams Realty - Murfreesboro
Source: RealTracs MLS as distributed by MLS GRID,MLS#: 2806569
Facts & features
Interior
Bedrooms & bathrooms
- Bedrooms: 4
- Bathrooms: 3
- Full bathrooms: 3
- Main level bedrooms: 2
Bedroom 1
- Features: Suite
- Level: Suite
Bedroom 2
- Features: Extra Large Closet
- Level: Extra Large Closet
Bedroom 3
- Features: Extra Large Closet
- Level: Extra Large Closet
Bedroom 4
- Features: Extra Large Closet
- Level: Extra Large Closet
Primary bathroom
- Features: Suite
- Level: Suite
Dining room
- Features: Separate
- Level: Separate
Kitchen
- Features: Pantry
- Level: Pantry
Living room
- Features: Great Room
- Level: Great Room
Other
- Features: Utility Room
- Level: Utility Room
Recreation room
- Features: Other
- Level: Other
Heating
- Central
Cooling
- Central Air
Appliances
- Included: Range, Dishwasher, Microwave, Stainless Steel Appliance(s)
- Laundry: Electric Dryer Hookup, Washer Hookup
Features
- Ceiling Fan(s), Extra Closets, High Ceilings, Open Floorplan, Pantry, Walk-In Closet(s)
- Flooring: Wood
- Basement: None,Crawl Space
- Number of fireplaces: 1
- Fireplace features: Great Room
Interior area
- Total structure area: 2,548
- Total interior livable area: 2,548 sqft
- Finished area above ground: 2,548
Property
Parking
- Total spaces: 2
- Parking features: Garage Faces Side, Driveway, Gravel
- Garage spaces: 2
- Has uncovered spaces: Yes
Features
- Levels: Two
- Stories: 2
- Patio & porch: Porch, Covered, Deck
Lot
- Size: 2.07 Acres
- Features: Cleared, Level
- Topography: Cleared,Level
Details
- Parcel number: 107 00702 000
- Special conditions: Standard
Construction
Type & style
- Home type: SingleFamily
- Property subtype: Single Family Residence, Residential
Materials
- Brick, Stone
- Roof: Shingle
Condition
- New construction: Yes
- Year built: 2025
Utilities & green energy
- Sewer: Septic Tank
- Water: Public
- Utilities for property: Water Available
Community & neighborhood
Location
- Region: Dickson
- Subdivision: Garners Meadow
Other
Other facts
- Available date: 07/31/2025
Price history
| Date | Event | Price |
|---|---|---|
| 9/9/2025 | Sold | $649,900$255/sqft |
Source: | ||
| 8/3/2025 | Contingent | $649,900$255/sqft |
Source: | ||
| 3/20/2025 | Listed for sale | $649,900$255/sqft |
Source: | ||
Public tax history
Tax history is unavailable.
Neighborhood: 37055
Nearby schools
GreatSchools rating
- 9/10Centennial Elementary SchoolGrades: PK-5Distance: 6.6 mi
- 6/10Dickson Middle SchoolGrades: 6-8Distance: 8.2 mi
- 5/10Dickson County High SchoolGrades: 9-12Distance: 8.2 mi
Schools provided by the listing agent
- Elementary: Centennial Elementary
- Middle: Dickson Middle School
- High: Dickson County High School
Source: RealTracs MLS as distributed by MLS GRID. This data may not be complete. We recommend contacting the local school district to confirm school assignments for this home.
Get a cash offer in 3 minutes
Find out how much your home could sell for in as little as 3 minutes with a no-obligation cash offer.
Estimated market value
$657,900
Get a cash offer in 3 minutes
Find out how much your home could sell for in as little as 3 minutes with a no-obligation cash offer.
Estimated market value
$657,900

