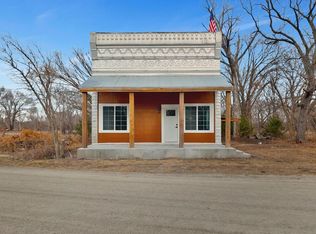Sold
Price Unknown
1513 G Rd, Cedar Pt, KS 66843
2beds
950sqft
Single Family Onsite Built
Built in 1907
10,018.8 Square Feet Lot
$-- Zestimate®
$--/sqft
$835 Estimated rent
Home value
Not available
Estimated sales range
Not available
$835/mo
Zestimate® history
Loading...
Owner options
Explore your selling options
What's special
For additional information, call Ashley Sears. Up for consideration is an amazing piece of history! It’s the last building standing from the Main Street of the ghost town Clements Kansas, situated in a great location in the Flint Hills. It’s the perfect setup for an AirBB, hunting cabin, or man cave. This was the Post Office for the town in the 1880s. It was later the town store and was completely covered with metal and painted silver, so it was known as the Silver Store. Today, it has the appearance of an old B-2 Bomber. It sits right near the famous Clements Stone Arch Bridge and it is only 15 minutes from Marion Lake, the Tallgrass Preserve, and many other attractions. Most of the space is open with the original 12’ tin ceilings. Everything is new down to the bones. It’s all electric and the utilities are very inexpensive.
Zillow last checked: 8 hours ago
Listing updated: August 08, 2023 at 03:55pm
Listed by:
Mikaela Rehmert-Fira CELL:316-516-1734,
Berkshire Hathaway PenFed Realty,
Ashley Sears 316-323-7652,
Berkshire Hathaway PenFed Realty
Source: SCKMLS,MLS#: 619688
Facts & features
Interior
Bedrooms & bathrooms
- Bedrooms: 2
- Bathrooms: 1
- Full bathrooms: 1
Primary bedroom
- Description: Wood
- Level: Main
- Area: 117
- Dimensions: 9'x13'
Bedroom
- Description: Wood
- Level: Main
- Area: 72
- Dimensions: 8'x9'
Kitchen
- Description: Wood
- Level: Main
- Area: 81
- Dimensions: 9'x9'
Living room
- Description: Wood
- Level: Main
- Area: 210
- Dimensions: 14'x15'
Heating
- Electric
Cooling
- Electric
Appliances
- Laundry: Main Level
Features
- Basement: None
- Has fireplace: No
Interior area
- Total interior livable area: 950 sqft
- Finished area above ground: 950
- Finished area below ground: 0
Property
Parking
- Parking features: None
Features
- Levels: One
- Stories: 1
- Patio & porch: Covered
Lot
- Size: 10,018 sqft
- Features: Wooded
Details
- Parcel number: 1262300006003.000
Construction
Type & style
- Home type: SingleFamily
- Architectural style: Traditional
- Property subtype: Single Family Onsite Built
Materials
- Frame w/Less than 50% Mas
- Foundation: Crawl Space
- Roof: Other
Condition
- Year built: 1907
Utilities & green energy
- Sewer: Septic Tank
Community & neighborhood
Location
- Region: Cedar Pt
- Subdivision: NONE LISTED ON TAX RECORD
HOA & financial
HOA
- Has HOA: No
Other
Other facts
- Ownership: Individual
- Road surface type: Unimproved
Price history
Price history is unavailable.
Public tax history
Tax history is unavailable.
Neighborhood: 66843
Nearby schools
GreatSchools rating
- 5/10Chase County Elementary SchoolGrades: PK-6Distance: 13 mi
- 6/10Chase County Junior Senior High SchoolGrades: 7-12Distance: 11.8 mi
Schools provided by the listing agent
- Elementary: Chase County
- Middle: Chase County
- High: Chase County
Source: SCKMLS. This data may not be complete. We recommend contacting the local school district to confirm school assignments for this home.
