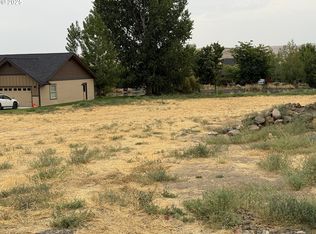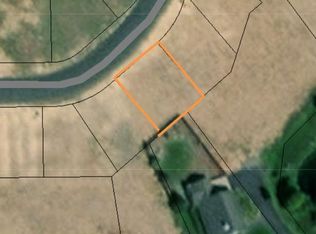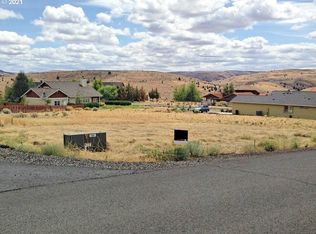Sold
$372,000
1513 Fish Tail Rd, Maupin, OR 97037
3beds
1,388sqft
Residential, Single Family Residence
Built in 2022
4,791.6 Square Feet Lot
$367,900 Zestimate®
$268/sqft
$2,466 Estimated rent
Home value
$367,900
Estimated sales range
Not available
$2,466/mo
Zestimate® history
Loading...
Owner options
Explore your selling options
What's special
Welcome to the epitome of modern elegance and accessibility! Located in Maupin near world class fly-fishing, white water rafting and many other recreational opportunities, this custom-built single-level sanctuary is crafted with meticulous attention and beckons with its seamless blend of functionality and sophistication. Step inside and experience true convenience, where thoughtful design eliminates barriers with wide halls, doorways, and a step-free environment, ensuring effortless movement and accessibility for all. Bask in the natural light that floods the vaulted living room, offering views of the Deschutes River canyon and the majestic hills beyond - a picturesque backdrop for daily indulgence and relaxation. Outside, immerse yourself in the beauty of xeriscaped landscaping, thoughtfully curated to thrive in harmony with the surrounding environment, complemented by a convenient sprinkler system for effortless maintenance. Slide open the doors from the living room to the deck, where indoor-outdoor living seamlessly intertwines, inviting al fresco dining and serene moments of contemplation. Inside, the open floor plan exudes a sense of connectivity, ideal for both intimate gatherings and lively entertaining. Retreat to the primary bedroom, where tranquility awaits. Pamper yourself in the ensuite bathroom, complete with a luxurious walk-in shower, while the custom walk-in closet offers ample storage with built-in solutions tailored to your needs. Elevate your lifestyle in this thoughtfully designed haven, where accessibility meets luxury, and every detail is crafted to enhance your daily experience. The home is being offered fully furnished making this a truly turn-key property! Welcome home to effortless living at its finest.
Zillow last checked: 8 hours ago
Listing updated: October 04, 2024 at 08:42am
Listed by:
Rachel Brown 541-300-9116,
Windermere CRG
Bought with:
Connie Thomasian, 200508204
Windermere CRG
Source: RMLS (OR),MLS#: 24365770
Facts & features
Interior
Bedrooms & bathrooms
- Bedrooms: 3
- Bathrooms: 2
- Full bathrooms: 2
- Main level bathrooms: 2
Primary bedroom
- Features: Bathroom, Ceiling Fan, Walkin Closet, Wood Floors
- Level: Main
Bedroom 2
- Features: Ceiling Fan, Closet, Wood Floors
- Level: Main
Bedroom 3
- Features: Wood Floors
- Level: Main
Dining room
- Features: Wood Floors
- Level: Main
Kitchen
- Features: Appliance Garage, Dishwasher, Island, Microwave, Free Standing Range, Free Standing Refrigerator, Quartz, Wood Floors
- Level: Main
Living room
- Features: Fireplace, Vaulted Ceiling, Wood Floors
- Level: Main
Heating
- Heat Pump, Zoned, Fireplace(s)
Cooling
- Heat Pump
Appliances
- Included: Appliance Garage, Dishwasher, Free-Standing Range, Free-Standing Refrigerator, Microwave, Stainless Steel Appliance(s), Washer/Dryer, Electric Water Heater
- Laundry: Laundry Room
Features
- Ceiling Fan(s), High Ceilings, Vaulted Ceiling(s), Closet, Kitchen Island, Quartz, Bathroom, Walk-In Closet(s)
- Flooring: Wood
- Windows: Vinyl Frames
- Number of fireplaces: 1
- Fireplace features: Electric
Interior area
- Total structure area: 1,388
- Total interior livable area: 1,388 sqft
Property
Parking
- Total spaces: 1
- Parking features: Driveway, Garage Door Opener, Attached
- Attached garage spaces: 1
- Has uncovered spaces: Yes
Accessibility
- Accessibility features: Accessible Doors, Accessible Entrance, Accessible Full Bath, Accessible Hallway, Bathroom Cabinets, Garage On Main, Main Floor Bedroom Bath, One Level, Utility Room On Main, Walkin Shower, Accessibility
Features
- Levels: One
- Stories: 1
- Patio & porch: Deck, Porch
- Exterior features: Raised Beds, Yard
- Has view: Yes
- View description: Park/Greenbelt, Pond, Territorial
- Has water view: Yes
- Water view: Pond
Lot
- Size: 4,791 sqft
- Features: Level, SqFt 3000 to 4999
Details
- Parcel number: 17294
- Zoning: MDR
Construction
Type & style
- Home type: SingleFamily
- Property subtype: Residential, Single Family Residence
Materials
- Cement Siding
- Foundation: Stem Wall
- Roof: Composition
Condition
- Resale
- New construction: No
- Year built: 2022
Utilities & green energy
- Sewer: Public Sewer
- Water: Public
Green energy
- Water conservation: Water-Smart Landscaping
Community & neighborhood
Location
- Region: Maupin
HOA & financial
HOA
- Has HOA: Yes
- HOA fee: $33 monthly
- Amenities included: Commons
Other
Other facts
- Listing terms: Cash,Conventional,FHA,VA Loan
- Road surface type: Paved
Price history
| Date | Event | Price |
|---|---|---|
| 10/4/2024 | Sold | $372,000-6.8%$268/sqft |
Source: | ||
| 9/3/2024 | Pending sale | $399,000$287/sqft |
Source: | ||
| 8/31/2024 | Price change | $399,000-5.9%$287/sqft |
Source: | ||
| 6/7/2024 | Price change | $423,999-3.4%$305/sqft |
Source: | ||
| 4/27/2024 | Listed for sale | $439,000+1808.7%$316/sqft |
Source: | ||
Public tax history
| Year | Property taxes | Tax assessment |
|---|---|---|
| 2024 | $3,179 -0.8% | $184,564 +3% |
| 2023 | $3,203 +623.5% | $179,189 +556.5% |
| 2022 | $443 +6.7% | $27,295 +4.6% |
Find assessor info on the county website
Neighborhood: 97037
Nearby schools
GreatSchools rating
- 5/10Maupin Elementary SchoolGrades: K-6Distance: 0.8 mi
- 2/10South Wasco County High SchoolGrades: 7-12Distance: 0.8 mi
Schools provided by the listing agent
- Elementary: Maupin
- Middle: Maupin
- High: South Wasco
Source: RMLS (OR). This data may not be complete. We recommend contacting the local school district to confirm school assignments for this home.

Get pre-qualified for a loan
At Zillow Home Loans, we can pre-qualify you in as little as 5 minutes with no impact to your credit score.An equal housing lender. NMLS #10287.


