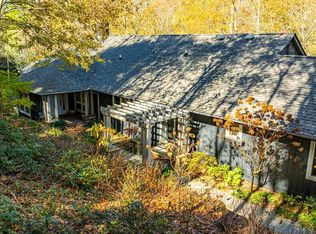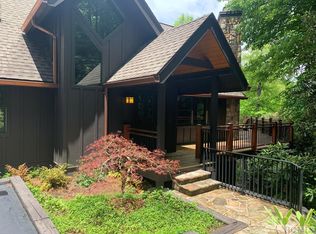Sold for $1,749,000 on 07/13/23
$1,749,000
1513 Falcon Rdg, Highlands, NC 28741
3beds
3,800sqft
SingleFamily
Built in 2000
0.97 Acres Lot
$2,011,400 Zestimate®
$460/sqft
$6,442 Estimated rent
Home value
$2,011,400
$1.83M - $2.23M
$6,442/mo
Zestimate® history
Loading...
Owner options
Explore your selling options
What's special
A RARE OPPORTUNITY TO OWN THIS STUNNING, NEWLY RENOVATED HOME LOCATED WITHIN THE GATES OF HIGHLAND FALLS COUNTRY CLUB, AND JUST MINUTES AWAY FROM THE HISTORIC DOWNTOWN HIGHLANDS MAIN STREET! Highlighted upgrades include a new kitchen on both the main and lower level, Trex decking on all exposed porches and gateways, encapsulation of the crawlspace, plus a newly repaved driveway. As you enter the spacious great room on the main level, you are welcomed with a large stone fireplace, wood floors, cathedral ceilings, a screened-in porch all with a wonderful view of the Cullasaja Ridge. The main level floor plan is ‘open’ providing a smooth flow to the new kitchen and dining area. The main level also sports a large primary suite, with a private deck, his and hers walk-in closets, his and her vanities, a spa tub with high-end brass fixtures in the bath area. The lower level is ideal for guests as it offers two lovely guest suites, an office, its own great room with fireplace, kitchen, and a covered deck again with a view of the Cullasaja Ridge. The home has a spacious 2-car attached garage, mudroom/laundry room entry from the garage, plus a separate golf cart garage. For those that qualify, this home uniquely comes with a $490,000 loan at a fixed rate of 2.125% through January 2031- a $100k value in today’s market. Golf or social memberships in HFCC are optional. This home is being sold on a furnished basis - it is move-in ready. Don't miss out on this special home in this special place! [Note #1: Seller will pay a buyer’s agent fee of 2.5%] [Note #2: the pictures of the kitchen on the main level do not show the 48” new Viking refrigerator to be delivered/installed by June 30th].
Facts & features
Interior
Bedrooms & bathrooms
- Bedrooms: 3
- Bathrooms: 5
- Full bathrooms: 3
- 1/2 bathrooms: 2
Heating
- None, Other
Cooling
- Central
Appliances
- Included: Dishwasher, Dryer, Freezer, Garbage disposal, Microwave, Range / Oven, Refrigerator, Washer
Features
- Window Treatments, Walk-in Closet, Breakfast Bar, Garden Tub, Vaulted Ceilings, Formal Dining Room
- Flooring: Tile, Carpet, Hardwood
- Basement: Partially finished
- Has fireplace: Yes
Interior area
- Total interior livable area: 3,800 sqft
Property
Parking
- Total spaces: 2
- Parking features: Garage - Attached
Features
- Exterior features: Stone, Wood products
- Has view: Yes
- View description: Mountain
Lot
- Size: 0.97 Acres
Details
- Parcel number: 7550158567
Construction
Type & style
- Home type: SingleFamily
- Architectural style: Conventional
Materials
- Frame
- Foundation: Other
- Roof: Asphalt
Condition
- Year built: 2000
Community & neighborhood
Location
- Region: Highlands
HOA & financial
HOA
- Has HOA: Yes
- HOA fee: $4,055 monthly
Other
Other facts
- Heating: Central, Furnace
- Cooling: Central, Electric
- View: Mountain, Some, Short
- Porch/Patio/Deck: Deck, Screened, Covered, Back
- Appliances: Disposal, Dryer, Refrigerator, Washer, Exhaust Hood
- Floor Coverings: Tile, Wall/Wall Carpet, Wood
- Fireplace: 2 or More, Living Room, Den
- Community Amenities: Paved Access, Gated Access, Close to Town
- Construction: Wood Siding, Stone
- TV/Internet: Cable TV, Cable Internet
- Interior Features: Window Treatments, Walk-in Closet, Breakfast Bar, Garden Tub, Vaulted Ceilings, Formal Dining Room
- Car Storage: Double Garage, Golf Cart Storage, Attached
- Land Description: Steep
- Elevation: 3501-4000
- Property Status: Pending
- Style: 2 Story, Cottage/Bungalow
- Apx Heated SqFt: 3501-4000
Price history
| Date | Event | Price |
|---|---|---|
| 7/13/2023 | Sold | $1,749,000+100.8%$460/sqft |
Source: Public Record | ||
| 9/25/2020 | Sold | $871,000-2.9%$229/sqft |
Source: HCMLS #93720 | ||
| 8/25/2020 | Pending sale | $897,000$236/sqft |
Source: Berkshire Hathaway HomeServices Meadows Mountain Realty #93720 | ||
| 6/28/2020 | Price change | $897,000-3.4%$236/sqft |
Source: Meadows Mountain Realty #93720 | ||
| 6/16/2020 | Listed for sale | $929,000+9.4%$244/sqft |
Source: Berkshire Hathaway HomeServices Meadows Mountain Realty #93720 | ||
Public tax history
| Year | Property taxes | Tax assessment |
|---|---|---|
| 2024 | $3,809 +0.3% | $1,276,140 |
| 2023 | $3,797 +4.3% | $1,276,140 +55.3% |
| 2022 | $3,641 | $821,700 |
Find assessor info on the county website
Neighborhood: 28741
Nearby schools
GreatSchools rating
- 6/10Highlands SchoolGrades: K-12Distance: 1.9 mi
- 6/10Macon Middle SchoolGrades: 7-8Distance: 12.4 mi
- 2/10Mountain View Intermediate SchoolGrades: 5-6Distance: 12.6 mi

Get pre-qualified for a loan
At Zillow Home Loans, we can pre-qualify you in as little as 5 minutes with no impact to your credit score.An equal housing lender. NMLS #10287.

