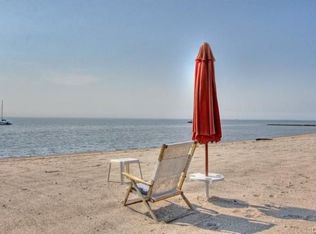The best of the best at Fairfield Beach. Completely turn-key, rebuilt and reimagined beach front home with unparalleled engineering,design,and finishes sited on a gorgeous span of 49 ft of sandy beachfront. Nothing but sea and sky in view as you enter;the addition of steel beams in the construction allow for a completely open first level and unobstructed view of the beautiful horizon. Glass front opens completely to the granite patio and sandy beach. Coffered ceilings,wet bar, and built in entertainment for inspired living. The kitchen is a custom masterpiece fit for a chef; all the best appliances, built in seating situated perfectly to have the sea and sky in view. The second floor master suite is the ultimate in luxury,both the vantage point and amenities. Bedroom faces the water,with doors to its own Ipe deck,and sweeping Long Is-land Sound views. Marble bath with heated floors,soaking tub, top notch fixtures. The closet is built to perfection incorporating custom cabinetry with doors through-out. Upstairs are 2 beds facing the beach and full bath with heated flrs. The amazing 4th bedroom suite is separate, above the att. 2 car garage,affording light and privacy,with its own full bath. Engineered to withstand 120mph winds, this home has thoughtful detail in every inch! Just 10 minutes to Metro North, I-95, and Fairfield Center shops, dining, night life. No water during Irene or Sandy! Flood insurance grandfathered at under $500/year. The Beach lifestyle at its best.
This property is off market, which means it's not currently listed for sale or rent on Zillow. This may be different from what's available on other websites or public sources.
