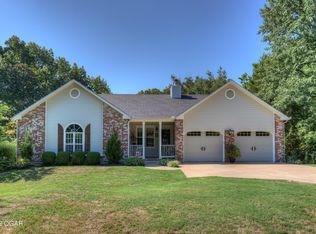Closed
Price Unknown
1513 Eric Road, Neosho, MO 64850
4beds
5,509sqft
Single Family Residence
Built in 1988
0.67 Acres Lot
$480,500 Zestimate®
$--/sqft
$2,405 Estimated rent
Home value
$480,500
$452,000 - $514,000
$2,405/mo
Zestimate® history
Loading...
Owner options
Explore your selling options
What's special
A must see! Luxury custom built home by Herb Reynolds. All brick exterior and virtually maintenance free. All brick patio at rea of house for entertaining. 4 bedrooms, 4 1/2 baths, 3 car attached garage. 5509 sq. ft. of living area. Ready to move in. All new paint, new carpet. Most furniture negotiable. on main floor you will enter to beautiful foyer. French doors lead into living room and formal dining. Gorgeous cherry cabinetry in the eat-in kitchen, next into the Family room and office. 2nd floor contains 2 bedroom plus great Master Suite with large bonus rooms and utility room. 3rd floor has large bonus room and bedroom with full bath, includes Media Room and Pool Room. Additional lot available.
Zillow last checked: 8 hours ago
Listing updated: August 02, 2024 at 02:56pm
Listed by:
Ken Puckett 417-455-6410,
ReeceNichols - Neosho,
Karen Sue Puckett 417-455-3251,
ReeceNichols - Neosho
Bought with:
Jim Garland, 2006033666
Jim Garland Real Estate
Source: SOMOMLS,MLS#: 60234142
Facts & features
Interior
Bedrooms & bathrooms
- Bedrooms: 4
- Bathrooms: 5
- Full bathrooms: 4
- 1/2 bathrooms: 1
Primary bedroom
- Area: 270
- Dimensions: 13.5 x 20
Bedroom 2
- Area: 178.88
- Dimensions: 13.5 x 13.25
Bedroom 3
- Area: 185.63
- Dimensions: 13.5 x 13.75
Bonus room
- Area: 397.75
- Dimensions: 21.5 x 18.5
Bonus room
- Area: 480
- Dimensions: 16 x 30
Dining room
- Area: 148.5
- Dimensions: 11 x 13.5
Entry hall
- Area: 126.5
- Dimensions: 11 x 11.5
Family room
- Area: 270
- Dimensions: 13.5 x 20
Kitchen
- Area: 256.5
- Dimensions: 13.5 x 19
Living room
- Area: 320
- Dimensions: 16 x 20
Media room
- Area: 370.5
- Dimensions: 13 x 28.5
Office
- Area: 132
- Dimensions: 12 x 11
Other
- Description: Pool Room
- Area: 243
- Dimensions: 18 x 13.5
Other
- Description: Safe Room
- Area: 42
- Dimensions: 6 x 7
Other
- Area: 315
- Dimensions: 17.5 x 18
Utility room
- Area: 135
- Dimensions: 10 x 13.5
Heating
- Central, Fireplace(s), Forced Air, Natural Gas
Cooling
- Ceiling Fan(s), Central Air
Appliances
- Included: Electric Cooktop, Dishwasher, Disposal, Dryer, Microwave, Refrigerator, Built-In Electric Oven, Washer
Features
- Solid Surface Counters, Walk-In Closet(s), Walk-in Shower
- Flooring: Carpet, Laminate, Vinyl, Wood
- Windows: Skylight(s)
- Basement: Partially Finished,Partial
- Has fireplace: Yes
Interior area
- Total structure area: 5,756
- Total interior livable area: 5,509 sqft
- Finished area above ground: 4,239
- Finished area below ground: 1,270
Property
Parking
- Total spaces: 3
- Parking features: Garage Faces Side
- Attached garage spaces: 3
Features
- Levels: Three Or More
- Stories: 3
Lot
- Size: 0.67 Acres
- Features: Landscaped, Level
Details
- Parcel number: 52355675
- Other equipment: Intercom
Construction
Type & style
- Home type: SingleFamily
- Architectural style: Colonial
- Property subtype: Single Family Residence
Materials
- Foundation: Poured Concrete
Condition
- Year built: 1988
Utilities & green energy
- Sewer: Public Sewer
- Water: Public
Community & neighborhood
Location
- Region: Neosho
- Subdivision: N/A
Other
Other facts
- Listing terms: Cash,Conventional,FHA,VA Loan
Price history
| Date | Event | Price |
|---|---|---|
| 9/20/2023 | Sold | -- |
Source: | ||
| 7/7/2023 | Pending sale | $499,999$91/sqft |
Source: | ||
| 3/31/2023 | Price change | $499,999-5.6%$91/sqft |
Source: | ||
| 1/3/2023 | Listed for sale | $529,900$96/sqft |
Source: | ||
Public tax history
| Year | Property taxes | Tax assessment |
|---|---|---|
| 2024 | $3,613 +21.5% | $65,630 +21.2% |
| 2023 | $2,973 +49.3% | $54,160 +49.2% |
| 2021 | $1,991 +18.7% | $36,290 +8% |
Find assessor info on the county website
Neighborhood: 64850
Nearby schools
GreatSchools rating
- 3/10George Washington Carver Elementary SchoolGrades: K-4Distance: 1.9 mi
- 5/10Neosho Jr. High SchoolGrades: 7-8Distance: 1.5 mi
- 3/10Neosho High SchoolGrades: 9-12Distance: 1.2 mi
Schools provided by the listing agent
- Elementary: Carver
- Middle: Neosho
- High: Neosho
Source: SOMOMLS. This data may not be complete. We recommend contacting the local school district to confirm school assignments for this home.
