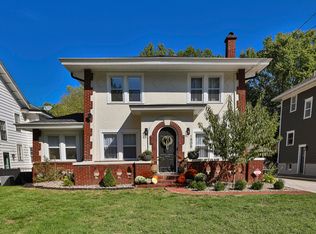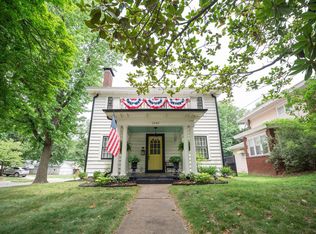Closed
Price Unknown
1513 E Walnut Street, Springfield, MO 65802
4beds
2,056sqft
Single Family Residence
Built in 1913
8,712 Square Feet Lot
$-- Zestimate®
$--/sqft
$1,724 Estimated rent
Home value
Not available
Estimated sales range
Not available
$1,724/mo
Zestimate® history
Loading...
Owner options
Explore your selling options
What's special
Coveted Historic Walnut Street. Main floor master en-suite or family room addition. This home has been touched from top to bottom and it shows! Rountree schools, walk to Pickwick Shops & Eateries. Lovely!
Zillow last checked: 8 hours ago
Listing updated: September 20, 2025 at 03:46am
Listed by:
Bud Jones 417-268-0283,
Jones Properties
Bought with:
Bud Jones, 2005041341
Jones Properties
Source: SOMOMLS,MLS#: 60304961
Facts & features
Interior
Bedrooms & bathrooms
- Bedrooms: 4
- Bathrooms: 3
- Full bathrooms: 2
- 1/2 bathrooms: 1
Heating
- Forced Air, Natural Gas
Cooling
- Central Air
Appliances
- Included: Water Softener Owned, Free-Standing Gas Oven
- Laundry: In Basement
Features
- Flooring: Carpet, Hardwood
- Basement: Unfinished,Partial
- Has fireplace: Yes
- Fireplace features: Gas
Interior area
- Total structure area: 2,868
- Total interior livable area: 2,056 sqft
- Finished area above ground: 2,056
- Finished area below ground: 0
Property
Parking
- Total spaces: 1
- Parking features: Garage
- Garage spaces: 1
Features
- Levels: Two
- Stories: 1
- Patio & porch: Deck, Front Porch
Lot
- Size: 8,712 sqft
Details
- Parcel number: 1219123020
Construction
Type & style
- Home type: SingleFamily
- Property subtype: Single Family Residence
Condition
- Year built: 1913
Utilities & green energy
- Sewer: Public Sewer
- Water: Public
Community & neighborhood
Location
- Region: Springfield
- Subdivision: Frisco Hts
Other
Other facts
- Listing terms: Cash,Conventional
Price history
| Date | Event | Price |
|---|---|---|
| 9/19/2025 | Sold | -- |
Source: | ||
| 9/18/2025 | Pending sale | $425,000+44.1%$207/sqft |
Source: | ||
| 11/13/2019 | Listing removed | $295,000$143/sqft |
Source: Re/Max House Of Brokers #60140889 Report a problem | ||
| 11/13/2019 | Listed for sale | $295,000$143/sqft |
Source: Re/Max House Of Brokers #60140889 Report a problem | ||
| 10/16/2019 | Pending sale | $295,000$143/sqft |
Source: Re/Max House Of Brokers #60140889 Report a problem | ||
Public tax history
| Year | Property taxes | Tax assessment |
|---|---|---|
| 2025 | $3,344 +2.6% | $67,130 +10.4% |
| 2024 | $3,261 +0.6% | $60,780 |
| 2023 | $3,242 +12.9% | $60,780 +15.5% |
Find assessor info on the county website
Neighborhood: Rountree
Nearby schools
GreatSchools rating
- 4/10Rountree Elementary SchoolGrades: K-5Distance: 0.7 mi
- 5/10Jarrett Middle SchoolGrades: 6-8Distance: 1.3 mi
- 4/10Parkview High SchoolGrades: 9-12Distance: 2 mi
Schools provided by the listing agent
- Elementary: SGF-Rountree
- Middle: SGF-Jarrett
- High: SGF-Parkview
Source: SOMOMLS. This data may not be complete. We recommend contacting the local school district to confirm school assignments for this home.


