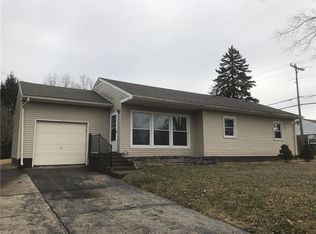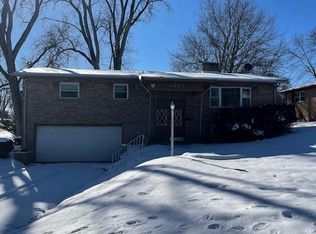Closed
$160,000
1513 E Home Rd, Springfield, OH 45503
4beds
1,638sqft
Single Family Residence
Built in 1964
0.48 Acres Lot
$228,600 Zestimate®
$98/sqft
$1,791 Estimated rent
Home value
$228,600
$213,000 - $245,000
$1,791/mo
Zestimate® history
Loading...
Owner options
Explore your selling options
What's special
Would you love a Cap Cod home with newer furnace, a/c, roof, gas hot water tank, Est. $5,000 insulation with USA INSULATION COMPANY, garage opener, Seven new interior doors are in the garage to convey with the home. WOW... 4 BEDROOMS AND 2 FULL BATHS. 1,638 square feet on the 1st and 2nd floor and an unfinished basement to turn into your dreams! There are three rooms in the basement ready for your needs. A vast eat in kitchen with sliding glass door to the deck and back yard. TWO CAR GARAGE with shelves and cabinets. Extra party parking in the side gravel and turn around cement pad. Play set to convey with home. Fenced in back yard with gate. YOU WILL LOVE THE HOME LOCATED FAR OFF THE ROAD! ALSO, THE WOODS ACROSS THE STREET GIVES YOU A N EPIC VIEW OFF THE FRONT PORCH. This could be YOUR home to add your personal touch and decor.
Zillow last checked: 8 hours ago
Listing updated: September 19, 2024 at 09:22pm
Listed by:
Kimberly A. Marshall 937-215-9701,
2Marshalls Real Estate
Bought with:
JOHN DOE (NON-WRIST MEMBER)
WR
Source: WRIST,MLS#: 1026609
Facts & features
Interior
Bedrooms & bathrooms
- Bedrooms: 4
- Bathrooms: 2
- Full bathrooms: 2
Bedroom 1
- Level: First
Bedroom 2
- Level: First
Bedroom 3
- Level: Second
Bedroom 4
- Level: Second
Bathroom 1
- Level: First
Bathroom 2
- Level: Second
Kitchen
- Level: First
Living room
- Level: First
Utility room
- Level: Basement
Heating
- Natural Gas
Cooling
- Central Air
Appliances
- Included: Range, Refrigerator
Features
- Ceiling Fan(s)
- Windows: Aluminum Frames
- Basement: Block,Full,Unfinished
- Has fireplace: No
Interior area
- Total structure area: 1,638
- Total interior livable area: 1,638 sqft
Property
Parking
- Parking features: Garage Door Opener
- Has attached garage: Yes
Features
- Levels: One and One Half
- Stories: 1
- Patio & porch: Porch, Deck
- Fencing: Fenced
Lot
- Size: 0.48 Acres
- Dimensions: 100 x 180
- Features: Residential Lot
Details
- Parcel number: 3400700030203036
- Zoning description: Residential
Construction
Type & style
- Home type: SingleFamily
- Architectural style: Cape Cod
- Property subtype: Single Family Residence
Materials
- Asbestos, Vinyl Siding
- Foundation: Block
Condition
- Year built: 1964
Utilities & green energy
- Sewer: Public Sewer
- Water: Supplied Water
- Utilities for property: Natural Gas Connected
Community & neighborhood
Location
- Region: Springfield
- Subdivision: Malowneys East High St
Other
Other facts
- Listing terms: Cash,Conventional
Price history
| Date | Event | Price |
|---|---|---|
| 10/30/2023 | Sold | $160,000-5.9%$98/sqft |
Source: | ||
| 9/29/2023 | Contingent | $170,000$104/sqft |
Source: | ||
| 9/20/2023 | Price change | $170,000-15%$104/sqft |
Source: | ||
| 9/1/2023 | Listed for sale | $199,900+11.1%$122/sqft |
Source: | ||
| 8/14/2023 | Listing removed | $179,900$110/sqft |
Source: | ||
Public tax history
| Year | Property taxes | Tax assessment |
|---|---|---|
| 2024 | $2,282 +5.2% | $45,030 |
| 2023 | $2,170 -2.4% | $45,030 |
| 2022 | $2,223 +13.6% | $45,030 +23.2% |
Find assessor info on the county website
Neighborhood: 45503
Nearby schools
GreatSchools rating
- 5/10Kenton Elementary SchoolGrades: K-6Distance: 0.4 mi
- 4/10Roosevelt Middle SchoolGrades: 7-8Distance: 0.6 mi
- 4/10Springfield High SchoolGrades: 9-12Distance: 0.6 mi

Get pre-qualified for a loan
At Zillow Home Loans, we can pre-qualify you in as little as 5 minutes with no impact to your credit score.An equal housing lender. NMLS #10287.
Sell for more on Zillow
Get a free Zillow Showcase℠ listing and you could sell for .
$228,600
2% more+ $4,572
With Zillow Showcase(estimated)
$233,172
