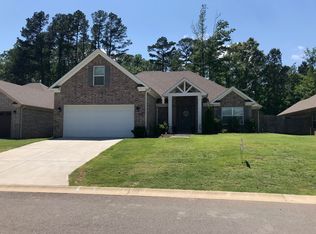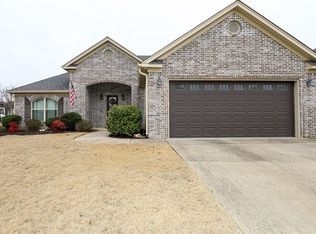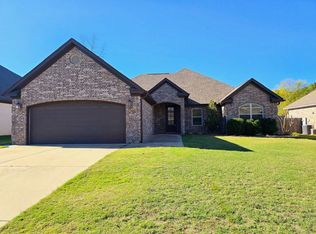Closed
$335,000
1513 Del Rey Ct, Benton, AR 72019
4beds
1,957sqft
Single Family Residence
Built in 2016
10,454.4 Square Feet Lot
$343,800 Zestimate®
$171/sqft
$2,043 Estimated rent
Home value
$343,800
$327,000 - $361,000
$2,043/mo
Zestimate® history
Loading...
Owner options
Explore your selling options
What's special
Welcome to your exquisite estate, where luxury meets comfort in this impeccably maintained 4 bedroom, 2 bathroom residence. Step inside to an inviting open-concept living space, where natural light pours in, highlighting the seamless flow between the kitchen, dining, & living areas. The chef’s kitchen boasts sleek stainless steel appliances, abundant cabinetry, & expansive countertops, perfect for culinary creations & entertaining. The expansive pantry offers ample storage & organization. The stunning all-brick gas FP, framed by custom built-ins, serves as the elegant centerpiece of the living space, combining timeless charm with functionality. Retreat to the serene primary suite, offering a spa-like ensuite & generous closet space. Spacious guest rooms provide versatility & comfort. Outside, the meticulously landscaped grounds create a private oasis for relaxation in the expansive fully fenced backyard. Outdoor storage building conveys. Conveniently, right inside the garage is the ultimate "man cave" - 234 sq ft, heated & cooled with electricity! This stunning home offers the perfect balance of sophistication & warmth. New roof '21. Extra concrete added to driveway & patio area.
Zillow last checked: 8 hours ago
Listing updated: September 15, 2025 at 11:38am
Listed by:
Courtney Stott 501-554-2099,
Century 21 Parker & Scroggins Realty - Bryant
Bought with:
Taylor Velasco, AR
Realty One Group - Pinnacle
Source: CARMLS,MLS#: 25029739
Facts & features
Interior
Bedrooms & bathrooms
- Bedrooms: 4
- Bathrooms: 2
- Full bathrooms: 2
Dining room
- Features: Kitchen/Dining Combo
Heating
- Electric
Cooling
- Electric
Appliances
- Included: Free-Standing Range, Microwave, Electric Range, Dishwasher, Disposal, Electric Water Heater
- Laundry: Washer Hookup, Electric Dryer Hookup, Laundry Room
Features
- Walk-In Closet(s), Built-in Features, Ceiling Fan(s), Walk-in Shower, Wired for Data, Granite Counters, Pantry, Sheet Rock, Sheet Rock Ceiling, Tray Ceiling(s), Primary Bedroom Apart, 4 Bedrooms Same Level
- Flooring: Carpet, Wood, Tile
- Doors: Insulated Doors
- Windows: Window Treatments, Insulated Windows, Low Emissivity Windows
- Basement: None
- Attic: Attic Vent-Turbo
- Has fireplace: Yes
- Fireplace features: Factory Built, Gas Logs Present
Interior area
- Total structure area: 1,957
- Total interior livable area: 1,957 sqft
Property
Parking
- Total spaces: 2
- Parking features: Garage, Parking Pad, Two Car, Garage Door Opener
- Has garage: Yes
Features
- Levels: One
- Stories: 1
- Exterior features: Storage, Rain Gutters
- Fencing: Full,Wood
Lot
- Size: 10,454 sqft
- Dimensions: 70 x 153 x 70 x 152
- Features: Level, Extra Landscaping, Subdivided
Details
- Additional structures: ADU Square Feet: 234
- Parcel number: 08000011000
Construction
Type & style
- Home type: SingleFamily
- Architectural style: Traditional
- Property subtype: Single Family Residence
Materials
- Brick
- Foundation: Slab
- Roof: Shingle
Condition
- New construction: No
- Year built: 2016
Utilities & green energy
- Electric: Electric-Co-op
- Gas: Gas-Propane/Butane
- Sewer: Public Sewer
- Water: Public
- Utilities for property: Gas-Propane/Butane
Green energy
- Energy efficient items: Doors, Ridge Vents/Caps
Community & neighborhood
Security
- Security features: Smoke Detector(s)
Community
- Community features: No Fee
Location
- Region: Benton
- Subdivision: DEL REY
HOA & financial
HOA
- Has HOA: No
Other
Other facts
- Listing terms: VA Loan,FHA,Conventional,Cash,USDA Loan
- Road surface type: Paved
Price history
| Date | Event | Price |
|---|---|---|
| 9/15/2025 | Sold | $335,000-2.9%$171/sqft |
Source: | ||
| 9/15/2025 | Contingent | $345,000$176/sqft |
Source: | ||
| 8/22/2025 | Price change | $345,000-1.3%$176/sqft |
Source: | ||
| 8/14/2025 | Price change | $349,500-0.1%$179/sqft |
Source: | ||
| 7/28/2025 | Listed for sale | $350,000$179/sqft |
Source: | ||
Public tax history
| Year | Property taxes | Tax assessment |
|---|---|---|
| 2024 | $2,456 +2.1% | $55,350 +4.6% |
| 2023 | $2,407 +3.2% | $52,940 +4.8% |
| 2022 | $2,332 +5.6% | $50,530 +5% |
Find assessor info on the county website
Neighborhood: 72019
Nearby schools
GreatSchools rating
- 6/10Perrin Elementary SchoolGrades: K-4Distance: 2.5 mi
- 6/10Benton Middle SchoolGrades: 5-7Distance: 3.2 mi
- 9/10Benton High SchoolGrades: 10-12Distance: 3.6 mi

Get pre-qualified for a loan
At Zillow Home Loans, we can pre-qualify you in as little as 5 minutes with no impact to your credit score.An equal housing lender. NMLS #10287.
Sell for more on Zillow
Get a free Zillow Showcase℠ listing and you could sell for .
$343,800
2% more+ $6,876
With Zillow Showcase(estimated)
$350,676

