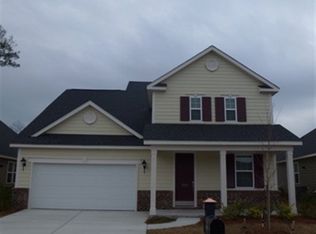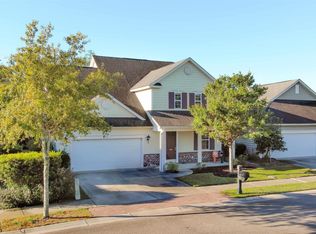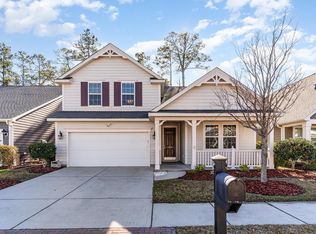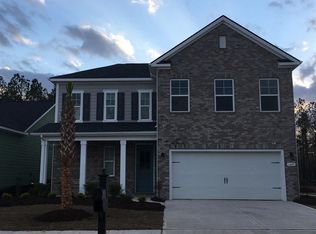Sold for $445,000 on 11/16/23
$445,000
1513 Culbertson Ave., Myrtle Beach, SC 29577
4beds
2,164sqft
Single Family Residence
Built in 2011
5,662.8 Square Feet Lot
$454,300 Zestimate®
$206/sqft
$2,425 Estimated rent
Home value
$454,300
$432,000 - $477,000
$2,425/mo
Zestimate® history
Loading...
Owner options
Explore your selling options
What's special
Welcome to your dream home in the heart of Myrtle Beach's coveted Market Common! This beautifully maintained 4-bedroom, 3-bathroom gem is a must-see. As you approach, picture yourself enjoying your morning tea or coffee on the inviting front porch, a perfect way to start your day. Inside, you'll discover stunning hardwood floors along with a spacious layout that's both open and functional. The kitchen boasts granite countertops, kitchen island and stainless steel appliances, making meal prep a breeze. Cozy up by the natural gas fireplace in the living room, creating a warm and inviting atmosphere on cooler evenings. The convenience of a first-floor primary bedroom with tray ceilings, a luxurious primary bath featuring a tub AND shower, and a walk-in closet, ensures that relaxation is never far away. Two additional bedrooms on the main level offer plenty of space for family or guests. Need extra room for an office or playroom? The upstairs bonus room with a full bathroom has you covered. For your vehicles and storage needs, a spacious 2-car garage with pull-down attic stairs awaits. When it's time for outdoor enjoyment, this home offers a screened-in back porch, along with a outdoor patio perfect for entertaining and provide a relaxing place to savor the South Carolina breeze. Location couldn't be better, with Myrtle Beach State Park just minutes away and the beach a short drive or even a golf cart ride. Market Common offers an array of amenities, from top-notch restaurants and boutiques, movies, playgrounds, and picnic areas. As part of this wonderful community, you'll have access to a pool and recreational facilities, adding to the appeal of this exceptional property. Don't miss the opportunity to make this stunning Market Common residence your forever home. Schedule a showing today and let your dreams become reality!
Zillow last checked: 8 hours ago
Listing updated: November 30, 2023 at 10:59pm
Listed by:
Keegan L Wroten 843-241-6699,
Realty ONE Group Dockside
Bought with:
Davis & Hodges Team
CB Sea Coast Advantage CF
Source: CCAR,MLS#: 2320549
Facts & features
Interior
Bedrooms & bathrooms
- Bedrooms: 4
- Bathrooms: 3
- Full bathrooms: 3
Primary bedroom
- Features: Tray Ceiling(s), Ceiling Fan(s), Main Level Master, Walk-In Closet(s)
Primary bathroom
- Features: Dual Sinks, Garden Tub/Roman Tub, Separate Shower, Vanity
Dining room
- Features: Tray Ceiling(s), Separate/Formal Dining Room
Family room
- Features: Ceiling Fan(s), Fireplace, Vaulted Ceiling(s)
Kitchen
- Features: Kitchen Exhaust Fan, Kitchen Island, Stainless Steel Appliances, Solid Surface Counters
Other
- Features: Bedroom on Main Level, Entrance Foyer
Heating
- Central, Electric
Cooling
- Central Air
Appliances
- Included: Dishwasher, Disposal, Microwave, Range, Refrigerator, Range Hood
- Laundry: Washer Hookup
Features
- Attic, Fireplace, Pull Down Attic Stairs, Permanent Attic Stairs, Split Bedrooms, Window Treatments, Bedroom on Main Level, Entrance Foyer, Kitchen Island, Stainless Steel Appliances, Solid Surface Counters
- Flooring: Carpet, Tile, Wood
- Doors: Storm Door(s)
- Attic: Pull Down Stairs,Permanent Stairs
- Has fireplace: Yes
Interior area
- Total structure area: 2,644
- Total interior livable area: 2,164 sqft
Property
Parking
- Total spaces: 4
- Parking features: Attached, Garage, Two Car Garage, Garage Door Opener
- Attached garage spaces: 2
Features
- Levels: One and One Half
- Stories: 1
- Patio & porch: Rear Porch, Front Porch, Patio, Porch, Screened
- Exterior features: Fence, Sprinkler/Irrigation, Porch, Patio
- Pool features: Community, Outdoor Pool
Lot
- Size: 5,662 sqft
- Features: City Lot, Rectangular, Rectangular Lot
Details
- Additional parcels included: ,
- Parcel number: 44705010008
- Zoning: re
- Special conditions: None
Construction
Type & style
- Home type: SingleFamily
- Architectural style: Traditional
- Property subtype: Single Family Residence
Materials
- HardiPlank Type, Masonry, Wood Frame
- Foundation: Slab
Condition
- Resale
- Year built: 2011
Details
- Builder model: Bradford II
Utilities & green energy
- Water: Public
- Utilities for property: Cable Available, Electricity Available, Natural Gas Available, Phone Available, Sewer Available, Water Available
Community & neighborhood
Security
- Security features: Smoke Detector(s)
Community
- Community features: Clubhouse, Golf Carts OK, Recreation Area, Long Term Rental Allowed, Pool
Location
- Region: Myrtle Beach
- Subdivision: Emmens Preserve - Market Common
HOA & financial
HOA
- Has HOA: Yes
- HOA fee: $86 monthly
- Amenities included: Clubhouse, Owner Allowed Golf Cart, Owner Allowed Motorcycle, Pet Restrictions, Tenant Allowed Golf Cart, Tenant Allowed Motorcycle
- Services included: Common Areas, Pool(s), Recreation Facilities
Other
Other facts
- Listing terms: Cash,Conventional,FHA,VA Loan
Price history
| Date | Event | Price |
|---|---|---|
| 11/16/2023 | Sold | $445,000-1.1%$206/sqft |
Source: | ||
| 10/16/2023 | Contingent | $449,900$208/sqft |
Source: | ||
| 10/15/2023 | Listed for sale | $449,900$208/sqft |
Source: | ||
| 10/12/2023 | Contingent | $449,900$208/sqft |
Source: | ||
| 10/10/2023 | Listed for sale | $449,900+39.3%$208/sqft |
Source: | ||
Public tax history
| Year | Property taxes | Tax assessment |
|---|---|---|
| 2024 | $1,528 -75.5% | $428,286 +12.7% |
| 2023 | $6,229 +1.1% | $379,960 |
| 2022 | $6,161 +532.3% | $379,960 |
Find assessor info on the county website
Neighborhood: 29577
Nearby schools
GreatSchools rating
- NAMyrtle Beach PrimaryGrades: 1-2Distance: 6.2 mi
- 7/10Myrtle Beach Middle SchoolGrades: 6-8Distance: 6.4 mi
- 5/10Myrtle Beach High SchoolGrades: 9-12Distance: 6.5 mi
Schools provided by the listing agent
- Elementary: Myrtle Beach Elementary School
- Middle: Myrtle Beach Middle School
- High: Myrtle Beach High School
Source: CCAR. This data may not be complete. We recommend contacting the local school district to confirm school assignments for this home.

Get pre-qualified for a loan
At Zillow Home Loans, we can pre-qualify you in as little as 5 minutes with no impact to your credit score.An equal housing lender. NMLS #10287.
Sell for more on Zillow
Get a free Zillow Showcase℠ listing and you could sell for .
$454,300
2% more+ $9,086
With Zillow Showcase(estimated)
$463,386


