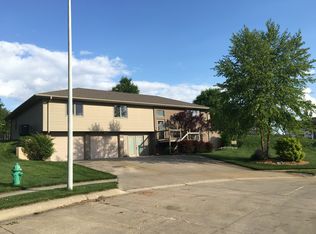Sold for $340,000
$340,000
1513 Crest View Ave, Beatrice, NE 68310
5beds
3,467sqft
Single Family Residence
Built in 2001
8,712 Square Feet Lot
$341,300 Zestimate®
$98/sqft
$2,672 Estimated rent
Home value
$341,300
Estimated sales range
Not available
$2,672/mo
Zestimate® history
Loading...
Owner options
Explore your selling options
What's special
Contract Pending Not only a price reduction, but the seller is offering up to $10,000 for painting and touch up work in the home. After painting the rooms to your colors and style step into this well built home in the Lake Ladu neighborhood. The property offers 5 bedrooms, 4 bathrooms, large living room and kitchen. The basement offers a large game room office and two bedrooms. Property has a nice fenced in backyard with deck off the kitchen. Don't let this all electric home get away, make your offer today!!
Zillow last checked: 8 hours ago
Listing updated: June 02, 2025 at 11:38am
Listed by:
John Riha 402-239-5649,
Homestead Land Company Inc
Bought with:
Michelle Lenners, 20150574
HOME Real Estate
Source: GPRMLS,MLS#: 22505533
Facts & features
Interior
Bedrooms & bathrooms
- Bedrooms: 5
- Bathrooms: 4
- Full bathrooms: 3
- 1/2 bathrooms: 1
- Main level bathrooms: 2
Primary bedroom
- Level: Main
- Area: 210.9
- Dimensions: 15.92 x 13.25
Bedroom 2
- Level: Second
- Area: 169.32
- Dimensions: 12.17 x 13.92
Bedroom 3
- Level: Second
- Length: 19.92
Bedroom 4
- Level: Basement
- Area: 153.83
- Dimensions: 13 x 11.83
Bedroom 5
- Level: Basement
- Area: 195.16
- Dimensions: 14.92 x 13.08
Primary bathroom
- Features: Full, Shower, Whirlpool
Kitchen
- Level: Main
- Area: 287.78
- Dimensions: 23.33 x 12.33
Living room
- Level: Main
- Area: 370.22
- Dimensions: 19.83 x 18.67
Basement
- Area: 1599
Heating
- Electric, Forced Air
Cooling
- Central Air
Features
- Ceiling Fan(s)
- Flooring: Wood, Concrete
- Windows: LL Daylight Windows
- Basement: Daylight,Partially Finished
- Has fireplace: No
Interior area
- Total structure area: 3,467
- Total interior livable area: 3,467 sqft
- Finished area above ground: 2,263
- Finished area below ground: 1,204
Property
Parking
- Total spaces: 2
- Parking features: Attached, Garage Door Opener
- Attached garage spaces: 2
Features
- Levels: One and One Half
- Patio & porch: Porch
- Exterior features: Sprinkler System
- Fencing: Chain Link
Lot
- Size: 8,712 sqft
- Dimensions: 75 x 120
- Features: Up to 1/4 Acre., City Lot
Details
- Parcel number: 011264709
- Other equipment: Sump Pump
Construction
Type & style
- Home type: SingleFamily
- Architectural style: Traditional
- Property subtype: Single Family Residence
Materials
- Brick/Other
- Foundation: Concrete Perimeter
- Roof: Composition
Condition
- Not New and NOT a Model
- New construction: No
- Year built: 2001
Utilities & green energy
- Water: Public
- Utilities for property: Electricity Available, Water Available, Sewer Available, Storm Sewer, Phone Available, Fiber Optic, Cable Available
Community & neighborhood
Location
- Region: Beatrice
- Subdivision: Dusenberry Doyle Addition
Other
Other facts
- Listing terms: VA Loan,FHA,Conventional,Cash
- Ownership: Fee Simple
Price history
| Date | Event | Price |
|---|---|---|
| 5/16/2025 | Sold | $340,000-10.3%$98/sqft |
Source: | ||
| 4/23/2025 | Pending sale | $379,000$109/sqft |
Source: | ||
| 4/1/2025 | Price change | $379,000-2.6%$109/sqft |
Source: | ||
| 3/22/2025 | Listed for sale | $389,000+120.4%$112/sqft |
Source: | ||
| 3/5/2001 | Sold | $176,500$51/sqft |
Source: Public Record Report a problem | ||
Public tax history
| Year | Property taxes | Tax assessment |
|---|---|---|
| 2024 | $3,270 -26.4% | $256,290 |
| 2023 | $4,443 +9.5% | $256,290 +15.6% |
| 2022 | $4,056 +7.1% | $221,665 +10.9% |
Find assessor info on the county website
Neighborhood: 68310
Nearby schools
GreatSchools rating
- 6/10Stoddard Elementary SchoolGrades: 3-5Distance: 1 mi
- 5/10Beatrice Middle SchoolGrades: 6-8Distance: 1.3 mi
- 3/10Beatrice High SchoolGrades: 9-12Distance: 2.1 mi
Schools provided by the listing agent
- Elementary: Beatrice
- Middle: Beatrice
- High: Beatrice
- District: Beatrice
Source: GPRMLS. This data may not be complete. We recommend contacting the local school district to confirm school assignments for this home.
Get pre-qualified for a loan
At Zillow Home Loans, we can pre-qualify you in as little as 5 minutes with no impact to your credit score.An equal housing lender. NMLS #10287.
