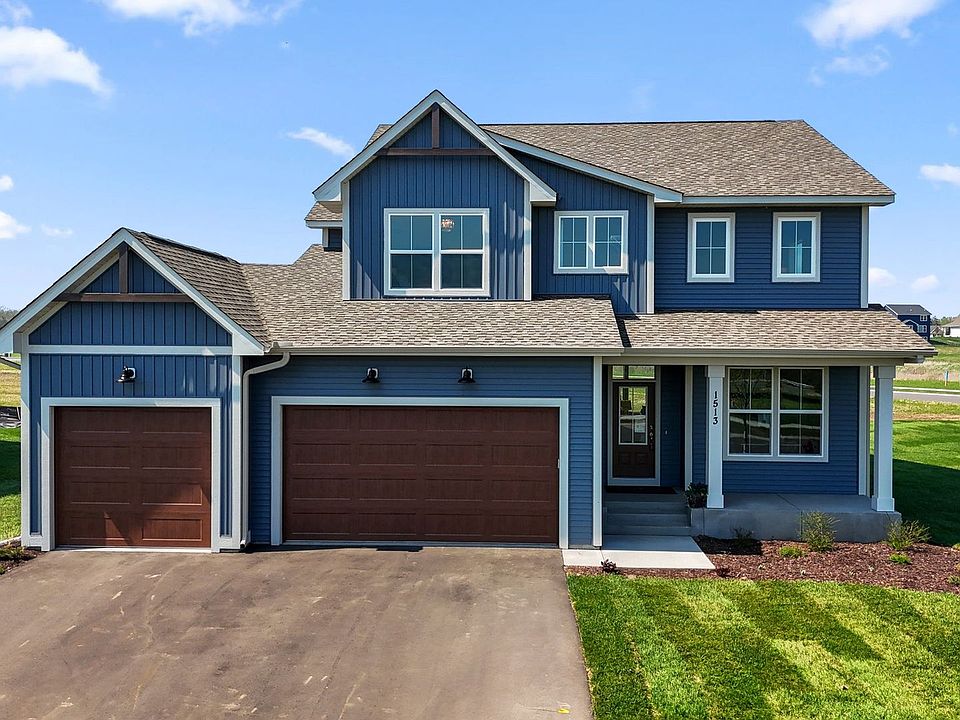Gloverdale's Model Home is our beautiful Sutherland Model. This is our Model Home and is not for sale. This home can be built!
This stunning 4-bedroom, 2-story home can be built in the highly sought-after Gloverdale community! This home features an inviting open layout with oversized windows that flood the space with natural light, creating a bright and airy atmosphere. The luxurious primary suite offers a private retreat, and with 3 additional bedrooms upstairs and a loft, there is plenty of space for all your needs. The basement has the 5th bedroom, bath, and additional family room. Situated on a serene full basement homesite and built by an award-winning builder, this home is the perfect blend of elegance and quality craftsmanship.
Active
$674,900
1513 Creekwood Dr, New Richmond, WI 54017
5beds
3,638sqft
Single Family Residence
Built in 2025
0.25 Square Feet Lot
$-- Zestimate®
$186/sqft
$10/mo HOA
What's special
Oversized windowsInviting open layoutSerene full basement homesiteNatural lightPrivate retreatLuxurious primary suite
- 128 days
- on Zillow |
- 86 |
- 0 |
Zillow last checked: 7 hours ago
Listing updated: July 24, 2025 at 09:22am
Listed by:
Rush Hickethier 715-553-0542,
New Home Star Wisconsin
Source: NorthstarMLS as distributed by MLS GRID,MLS#: 6689839
Travel times
Schedule tour
Select your preferred tour type — either in-person or real-time video tour — then discuss available options with the builder representative you're connected with.
Facts & features
Interior
Bedrooms & bathrooms
- Bedrooms: 5
- Bathrooms: 4
- Full bathrooms: 2
- 3/4 bathrooms: 1
- 1/2 bathrooms: 1
Rooms
- Room types: Living Room, Kitchen, Dining Room, Bedroom 1, Bedroom 2, Den, Bedroom 3, Bedroom 4, Loft, Bedroom 5, Family Room
Bedroom 1
- Level: Upper
- Area: 224 Square Feet
- Dimensions: 16x14
Bedroom 2
- Level: Upper
- Area: 132 Square Feet
- Dimensions: 11x12
Bedroom 3
- Level: Upper
- Area: 120 Square Feet
- Dimensions: 12x10
Bedroom 4
- Level: Upper
- Area: 120 Square Feet
- Dimensions: 12x10
Bedroom 5
- Level: Basement
- Area: 144 Square Feet
- Dimensions: 12x12
Den
- Level: Main
- Area: 110 Square Feet
- Dimensions: 11x10
Dining room
- Level: Main
- Area: 132 Square Feet
- Dimensions: 11x12
Family room
- Level: Basement
- Area: 450 Square Feet
- Dimensions: 25x18
Kitchen
- Level: Main
- Area: 154 Square Feet
- Dimensions: 11x14
Living room
- Level: Main
- Area: 324 Square Feet
- Dimensions: 18x18
Loft
- Level: Upper
- Area: 150 Square Feet
- Dimensions: 15x10
Heating
- Forced Air
Cooling
- Central Air
Features
- Basement: Full,Concrete,Unfinished
- Number of fireplaces: 1
- Fireplace features: Family Room
Interior area
- Total structure area: 3,638
- Total interior livable area: 3,638 sqft
- Finished area above ground: 2,551
- Finished area below ground: 775
Property
Parking
- Total spaces: 6
- Parking features: Attached
- Attached garage spaces: 3
- Carport spaces: 3
- Details: Garage Dimensions (29x21), Garage Door Height (7), Garage Door Width (16)
Accessibility
- Accessibility features: None
Features
- Levels: Two
- Stories: 2
Lot
- Size: 0.25 Square Feet
- Dimensions: 80 x 130
Details
- Foundation area: 1519
- Parcel number: 261135674370
- Zoning description: Residential-Single Family
Construction
Type & style
- Home type: SingleFamily
- Property subtype: Single Family Residence
Materials
- Vinyl Siding, Concrete, Frame
Condition
- Age of Property: 0
- New construction: Yes
- Year built: 2025
Details
- Builder name: CREATIVE HOMES INC
Utilities & green energy
- Gas: Natural Gas
- Sewer: City Sewer/Connected
- Water: City Water/Connected
Community & HOA
Community
- Subdivision: The Creek at Gloverdale
HOA
- Has HOA: Yes
- Services included: Professional Mgmt
- HOA fee: $125 annually
- HOA name: Bordertown Realty
- HOA phone: 715-386-6000
Location
- Region: New Richmond
Financial & listing details
- Price per square foot: $186/sqft
- Date on market: 3/24/2025
About the community
Come home to Gloverdale! Offering award-winning single-family homes nestled in the heart of New Richmond, Wisconsin. This neighbor offers a blend of modern living and small-town charm, making it the perfect place to call home. With a variety of beautifully designed homes with spacious floor plans, state-of-the-art design options, and incredible quality, this is the new construction opportunity you've been searching for in New Richmond. The development is conveniently located near top-rated schools, shopping centers, and dining options, providing everything you need within a short distance. With its friendly atmosphere, award-winning single-family homes, and prime location, Gloverdale promises a quality lifestyle for everyone.
Source: Creative Homes

