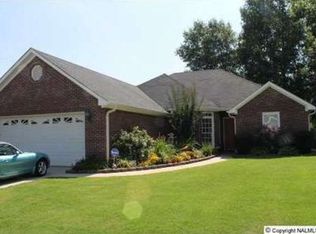A really neat well maintained home with inground pool , sundeck , pergolas and flower beds covering the back yard ! This home and yard is built and designed with relaxation at the fore front ! From the front door stroll over to walking trails at Chestnut Grove Elementary ! Features 3 bedrooms lg. Great Room , dining room Kitchen and Breakfast room . Also has a heated and cooled Sun room overlooking one of the neatest designed backyards in the neighborhood ! There is also a Bonus room on the second level
This property is off market, which means it's not currently listed for sale or rent on Zillow. This may be different from what's available on other websites or public sources.
