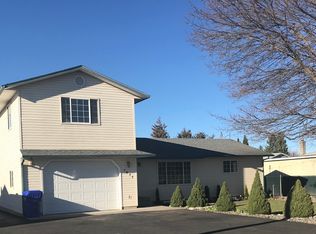This four bedroom, two bathroom home offers the ease of one level living with the additional space of a basement! Main floor master bedroom features large walk-in closet and ensuite bathroom with walk-in shower. Two additional spacious main floor bedrooms. Basement has 4th bedroom with egress, family room, and 4 storage rooms. Large open concept kitchen and living room. Sits on a large lot with a shop, storage shed, covered RV parking with RV dump, and tons of extra parking. 2 driveways - 1 paved (resealed last fall), raised garden beds, washer/dryer hookups upstairs and down, automatic sprinklers in front and back yards, and storage galore!
This property is off market, which means it's not currently listed for sale or rent on Zillow. This may be different from what's available on other websites or public sources.

