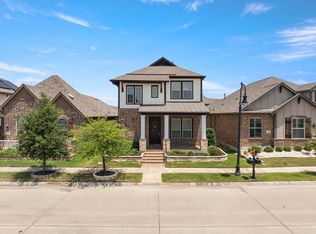All you can ask for and more. Lease this backyard dream in Grand Prairie! This four-bedroom home isn't just eye-catching from the curb; it's packed with interior charm and a backyard that'll have everyone wanting to host the next get-together. Step inside to find a spacious formal dining area with built-in shelving and warm wood laminate flooring, flowing seamlessly into a kitchen that checks all the boxes: granite countertops, stainless steel appliances (including a gas range), built-in wine storage, and ample cabinetry. The cozy living room features a wood-burning fireplace and opens through French doors to your personal outdoor retreat. Out back, you'll find a cedar-covered patio with custom seating, a two-story treehouse, an enclosed pool with cabana, and room for serious relaxation. All bedrooms offer generous space, including a jack-and-jill bathroom, and the rear-entry two-car garage includes additional storage. Homes like this are rare, lock in your lease before someone else claims the keys! Available for showings on July 7th.
Additional Fees During Lease Term:
Pool maintenance fee: $195 monthly for weekly service
Pet deposits (one-time non-refundable): If applicable and TBD upon pet screening
Monthly pet rent: If applicable and TBD upon pet screening
House for rent
$2,500/mo
1513 Capetown Dr, Grand Prairie, TX 75050
4beds
1,836sqft
Price may not include required fees and charges.
Single family residence
Available Fri Aug 1 2025
Cats, dogs OK
Central air, ceiling fan
Hookups laundry
Garage parking
Fireplace
What's special
Wood-burning fireplaceBackyard dreamWarm wood laminate flooringStainless steel appliancesFormal dining areaPersonal outdoor retreatBuilt-in shelving
- 16 days
- on Zillow |
- -- |
- -- |
Travel times
Start saving for your dream home
Consider a first time home buyer savings account designed to grow your down payment with up to a 6% match & 4.15% APY.
Facts & features
Interior
Bedrooms & bathrooms
- Bedrooms: 4
- Bathrooms: 2
- Full bathrooms: 2
Heating
- Fireplace
Cooling
- Central Air, Ceiling Fan
Appliances
- Included: Dishwasher, Microwave, Range, WD Hookup
- Laundry: Hookups
Features
- Ceiling Fan(s), WD Hookup
- Flooring: Tile, Wood
- Has fireplace: Yes
Interior area
- Total interior livable area: 1,836 sqft
Property
Parking
- Parking features: Garage
- Has garage: Yes
- Details: Contact manager
Features
- Patio & porch: Patio
- Exterior features: Flooring: Wood, built-in shelves, fenced backyard, granite countertops, storage shed, two-story treehouse
- Has private pool: Yes
Details
- Parcel number: 28088500150100000
Construction
Type & style
- Home type: SingleFamily
- Property subtype: Single Family Residence
Community & HOA
Community
- Security: Security System
HOA
- Amenities included: Pool
Location
- Region: Grand Prairie
Financial & listing details
- Lease term: Contact For Details
Price history
| Date | Event | Price |
|---|---|---|
| 6/6/2025 | Listed for rent | $2,500$1/sqft |
Source: Zillow Rentals | ||
| 6/9/2023 | Listing removed | -- |
Source: Zillow Rentals | ||
| 6/5/2023 | Listed for rent | $2,500$1/sqft |
Source: Zillow Rentals | ||
| 6/5/2023 | Listing removed | -- |
Source: Zillow Rentals | ||
| 5/31/2023 | Listed for rent | $2,500$1/sqft |
Source: Zillow Rentals | ||
![[object Object]](https://photos.zillowstatic.com/fp/fd0a33759d1aaa0ec4cbad1ba6aa8af0-p_i.jpg)
