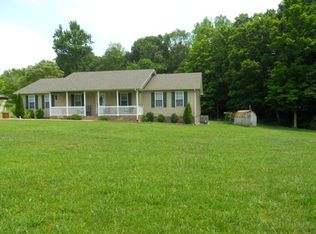Our home is a log home with almost all rough sawed lumber. The ceilings are 6ft. 4in. tall from the main beam. The main house is 28x40 two story, the addition in 1998 is 16x48. The addition is studded walls and insulated. It has large cedar beams to support the roof. This addition is all open room. Sunroom 10x16 is at the end of the addition with glass and screen enclosure. There is a 8ft. porch wrapped around the main part of the house. There is a stock barn 36x40 with two 10 ft. sheds on either side. The garage is 32x 40 with concrete floor with 14x16 sliding door.
This property is off market, which means it's not currently listed for sale or rent on Zillow. This may be different from what's available on other websites or public sources.
