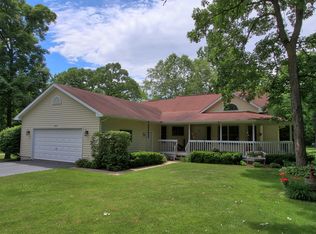Closed
$440,000
1513 Berwyn St, Spring Grove, IL 60081
3beds
1,866sqft
Single Family Residence
Built in 2003
0.95 Acres Lot
$442,200 Zestimate®
$236/sqft
$2,758 Estimated rent
Home value
$442,200
$420,000 - $464,000
$2,758/mo
Zestimate® history
Loading...
Owner options
Explore your selling options
What's special
Welcome home to this spacious and beautifully maintained 3-bedroom, 3-bath ranch located in the heart of Spring Grove and nestled within a highly sought-after school district. Step inside to find a welcoming eat-in kitchen that boasts a large center island, stainless steel appliances, and plenty of cabinet space, perfect for both everyday living and entertaining. A separate dining room adds a touch of elegance for special meals and holidays. the family room has a cozy electric stove, ideal for gatherings or quiet nights in. The primary suite is a true retreat, featuring its own private bathroom with a luxurious Jacuzzi tub, a separate shower, and a walk in closet. Downstairs, the finished basement offers even more living space along with a huge storage room and convenient walk-out access to the backyard. Enjoy summer evenings on the screened-in patio overlooking a beautifully landscaped yard with a gazebo, ideal for relaxing or hosting guests. Car lovers and hobbyists will appreciate the attached 3-car garage plus an additional oversized garage-perfect for a workshop, boat, or RV. Don't miss your chance to make this Spring Grove gem your forever home!
Zillow last checked: 8 hours ago
Listing updated: September 05, 2025 at 01:52pm
Listing courtesy of:
Kathie Allen 847-514-4071,
RE/MAX Plaza
Bought with:
Nikki Nielsen
Keller Williams North Shore West
Source: MRED as distributed by MLS GRID,MLS#: 12414748
Facts & features
Interior
Bedrooms & bathrooms
- Bedrooms: 3
- Bathrooms: 3
- Full bathrooms: 3
Primary bedroom
- Features: Flooring (Carpet), Bathroom (Full, Double Sink, Whirlpool & Sep Shwr)
- Level: Main
- Area: 225 Square Feet
- Dimensions: 15X15
Bedroom 2
- Level: Main
- Area: 208 Square Feet
- Dimensions: 13X16
Bedroom 3
- Features: Flooring (Carpet)
- Level: Basement
- Area: 210 Square Feet
- Dimensions: 15X14
Dining room
- Level: Main
- Area: 144 Square Feet
- Dimensions: 12X12
Eating area
- Level: Main
- Area: 96 Square Feet
- Dimensions: 16X6
Family room
- Level: Main
- Area: 315 Square Feet
- Dimensions: 21X15
Kitchen
- Features: Kitchen (Eating Area-Table Space, Island, Custom Cabinetry)
- Level: Main
- Area: 195 Square Feet
- Dimensions: 15X13
Laundry
- Level: Main
- Area: 24 Square Feet
- Dimensions: 3X8
Heating
- Natural Gas, Forced Air
Cooling
- Central Air
Appliances
- Included: Range, Microwave, Dishwasher, Refrigerator, Washer, Dryer, Stainless Steel Appliance(s), Water Softener Rented
- Laundry: Main Level, In Unit, Laundry Closet
Features
- Solar Tube(s), 1st Floor Bedroom, 1st Floor Full Bath, Walk-In Closet(s), Workshop
- Flooring: Hardwood, Carpet, Wood
- Windows: Window Treatments
- Basement: Partially Finished,Exterior Entry,Egress Window,9 ft + pour,Full,Walk-Out Access
- Number of fireplaces: 1
- Fireplace features: Electric, Family Room
Interior area
- Total structure area: 0
- Total interior livable area: 1,866 sqft
Property
Parking
- Total spaces: 4
- Parking features: Asphalt, Garage Door Opener, Heated Garage, Garage, On Site, Garage Owned, Attached, Detached
- Attached garage spaces: 4
- Has uncovered spaces: Yes
Accessibility
- Accessibility features: No Disability Access
Features
- Stories: 1
- Patio & porch: Deck, Screened
Lot
- Size: 0.95 Acres
- Dimensions: 290X143X260X143
- Features: Cul-De-Sac
Details
- Additional structures: Gazebo, Second Garage, Shed(s)
- Parcel number: 0530201001
- Special conditions: None
- Other equipment: Water-Softener Rented
Construction
Type & style
- Home type: SingleFamily
- Architectural style: Ranch
- Property subtype: Single Family Residence
Materials
- Aluminum Siding, Brick
- Foundation: Concrete Perimeter
- Roof: Asphalt
Condition
- New construction: No
- Year built: 2003
Details
- Builder model: RANCH
Utilities & green energy
- Electric: Circuit Breakers
- Sewer: Septic Tank
- Water: Well
Community & neighborhood
Community
- Community features: Street Lights, Street Paved
Location
- Region: Spring Grove
Other
Other facts
- Listing terms: Conventional
- Ownership: Fee Simple
Price history
| Date | Event | Price |
|---|---|---|
| 9/5/2025 | Sold | $440,000-2.2%$236/sqft |
Source: | ||
| 7/25/2025 | Contingent | $449,900$241/sqft |
Source: | ||
| 7/9/2025 | Listed for sale | $449,900+109.3%$241/sqft |
Source: | ||
| 8/5/2014 | Sold | $215,000-10.2%$115/sqft |
Source: | ||
| 7/3/2014 | Listed for sale | $239,500-4.2%$128/sqft |
Source: @properties #08662105 Report a problem | ||
Public tax history
| Year | Property taxes | Tax assessment |
|---|---|---|
| 2024 | $5,020 -6.6% | $107,680 +7.2% |
| 2023 | $5,376 -12% | $100,429 +13.7% |
| 2022 | $6,108 +6% | $88,344 +6.1% |
Find assessor info on the county website
Neighborhood: 60081
Nearby schools
GreatSchools rating
- 4/10Spring Grove Elementary SchoolGrades: PK-5Distance: 0.5 mi
- 6/10Nippersink Middle SchoolGrades: 6-8Distance: 4.4 mi
- 8/10Richmond-Burton High SchoolGrades: 9-12Distance: 4.1 mi
Schools provided by the listing agent
- High: Richmond-Burton Community High S
- District: 2
Source: MRED as distributed by MLS GRID. This data may not be complete. We recommend contacting the local school district to confirm school assignments for this home.

Get pre-qualified for a loan
At Zillow Home Loans, we can pre-qualify you in as little as 5 minutes with no impact to your credit score.An equal housing lender. NMLS #10287.
