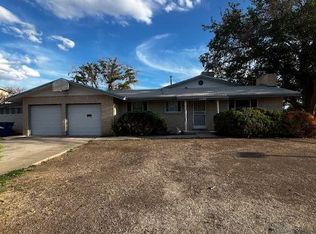Welcome to this beautifully renovated, turn-key home, offering a charming 4 Bedroom 2.5 Bathroom home with all the modern upgrades in approximately 2,170 square feet. Every inch of this home has been updated, featuring new tile and carpeted flooring! The kitchen is set with all custom wood cabinets, with all-new stainless steel appliances, and stunning granite countertops. All bathrooms have been fully updated, boasting elegant finishes, new vanities and modern touches. Step outside to enjoy the front and back covered porches, perfect for relaxing or entertaining and the newly plastered inground pool with new cool decking surround. The spacious backyard offers plenty of room for outdoor activities and includes storage sheds for all your extras. Additional upgrades include a brand-new porch elastomeric coating, new HVAC system, new gas water heater, and fresh paint throughout. Don't wait to enjoy those hot summers in your OWN pristine home and pool!
This property is off market, which means it's not currently listed for sale or rent on Zillow. This may be different from what's available on other websites or public sources.

