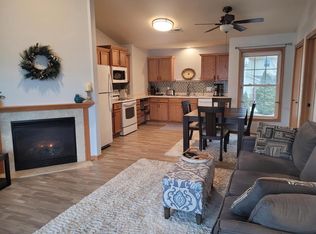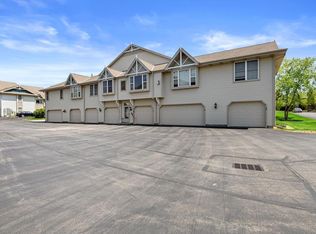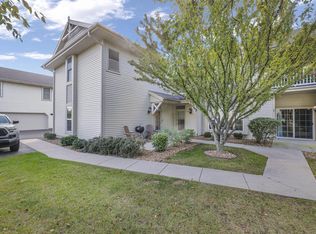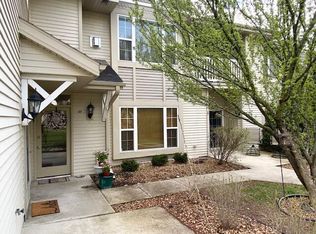Closed
$210,000
1513 92nd STREET #41, Sturtevant, WI 53177
2beds
1,270sqft
Condominium
Built in 2003
-- sqft lot
$218,300 Zestimate®
$165/sqft
$1,843 Estimated rent
Home value
$218,300
$190,000 - $251,000
$1,843/mo
Zestimate® history
Loading...
Owner options
Explore your selling options
What's special
Welcome home to this bright and spacious upper-level condo, offering comfort, style, and convenience in one perfect package. Featuring 2 generously sized bedrooms and 2 full bathrooms, this well-maintained unit boasts an open layout with vaulted ceilings and gas fireplace. Additional highlights include in-unit laundry, a private balcony. Dont miss the Clubhouse with an indoor pool and hot tub, pool table, gathering area with fireplace and full kitchen and workout area.
Zillow last checked: 8 hours ago
Listing updated: June 17, 2025 at 06:30am
Listed by:
Ami May 262-989-4696,
Realty ONE Group Boardwalk
Bought with:
The Blend Group*
Source: WIREX MLS,MLS#: 1913421 Originating MLS: Metro MLS
Originating MLS: Metro MLS
Facts & features
Interior
Bedrooms & bathrooms
- Bedrooms: 2
- Bathrooms: 2
- Full bathrooms: 2
Primary bedroom
- Level: Upper
- Area: 204
- Dimensions: 17 x 12
Bedroom 2
- Level: Upper
- Area: 132
- Dimensions: 12 x 11
Bathroom
- Features: Master Bedroom Bath: Walk-In Shower, Master Bedroom Bath, Shower Over Tub
Dining room
- Level: Upper
- Area: 45
- Dimensions: 9 x 5
Kitchen
- Level: Upper
- Area: 88
- Dimensions: 11 x 8
Living room
- Level: Upper
- Area: 280
- Dimensions: 20 x 14
Heating
- Natural Gas, Forced Air
Cooling
- Central Air
Appliances
- Included: Oven, Range, Refrigerator
- Laundry: In Unit
Features
- Cathedral/vaulted ceiling, Walk-In Closet(s)
- Basement: None / Slab
Interior area
- Total structure area: 1,270
- Total interior livable area: 1,270 sqft
Property
Parking
- Total spaces: 1.5
- Parking features: Attached, 1 Car, 1 Space, Assigned
- Attached garage spaces: 1.5
Features
- Levels: Two,1 Story
- Stories: 2
Details
- Parcel number: 181032216450046
- Zoning: Multiple Fam RE
Construction
Type & style
- Home type: Condo
- Property subtype: Condominium
Materials
- Aluminum Trim, Vinyl Siding
Condition
- 21+ Years
- New construction: No
- Year built: 2003
Utilities & green energy
- Sewer: Public Sewer
- Water: Public
Community & neighborhood
Location
- Region: Sturtevant
- Municipality: Sturtevant
HOA & financial
HOA
- Has HOA: Yes
- HOA fee: $360 monthly
- Amenities included: Clubhouse, Common Green Space, Fitness Center, Indoor Pool, Pool, Whirlpool
Price history
| Date | Event | Price |
|---|---|---|
| 6/16/2025 | Sold | $210,000+7.7%$165/sqft |
Source: | ||
| 4/27/2025 | Contingent | $195,000$154/sqft |
Source: | ||
| 4/11/2025 | Listed for sale | $195,000+43.5%$154/sqft |
Source: | ||
| 7/10/2019 | Sold | $135,900$107/sqft |
Source: Public Record | ||
| 4/22/2019 | Listed for sale | $135,900+9.6%$107/sqft |
Source: RE/MAX Newport Elite #1632722 | ||
Public tax history
| Year | Property taxes | Tax assessment |
|---|---|---|
| 2024 | $3,080 +2.9% | $174,600 |
| 2023 | $2,994 +1.7% | $174,600 |
| 2022 | $2,943 +26.4% | $174,600 +43.3% |
Find assessor info on the county website
Neighborhood: 53177
Nearby schools
GreatSchools rating
- 4/10West Ridge Elementary SchoolGrades: PK-5Distance: 2.1 mi
- 4/10The Real SchoolGrades: 6-12Distance: 0.7 mi
- 3/10Case High SchoolGrades: 9-12Distance: 1.2 mi
Schools provided by the listing agent
- District: Racine
Source: WIREX MLS. This data may not be complete. We recommend contacting the local school district to confirm school assignments for this home.

Get pre-qualified for a loan
At Zillow Home Loans, we can pre-qualify you in as little as 5 minutes with no impact to your credit score.An equal housing lender. NMLS #10287.
Sell for more on Zillow
Get a free Zillow Showcase℠ listing and you could sell for .
$218,300
2% more+ $4,366
With Zillow Showcase(estimated)
$222,666


