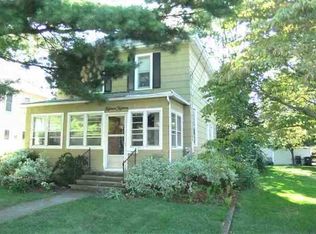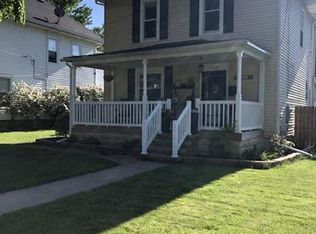Closed
$164,900
1513 4th Ave, Sterling, IL 61081
3beds
1,608sqft
Single Family Residence
Built in 1900
-- sqft lot
$175,500 Zestimate®
$103/sqft
$1,912 Estimated rent
Home value
$175,500
$137,000 - $225,000
$1,912/mo
Zestimate® history
Loading...
Owner options
Explore your selling options
What's special
A Perfect Blend of Character and Comfort, Spaciousness and Coziness, Convenience and Privacy. This 3 bedroom, 2+ bath home has so much to offer! A beautiful open staircase graces the entry. Natural woodwork, some hardwood floors, solid doors and crown molding are featured in many rooms. There's a comfy, carpeted living room. A spacious formal dining room with built in corner hutches. The handy kitchen is loaded with stainless appliances, including a new dishwasher (2024). The main floor also features a new bathroom with tub/shower (2023) and roomy mud room with space for the laundry. The upper level includes a 2nd full bath, ample closets and 3 comfortable bedrooms. There's also a floored attic. The full basement offers plenty of storage space and more washer/dryer hookups (W/D in basement included). The furnace has a new blower motor (2024). There's a radon system already installed (2023). Water softener. The generator stays but is not completely hooked up, sold as is. There's a fenced backyard and partially covered deck with hot tub (included). The 115' of driveway is perfect for extra vehicles and off street parking. BUT WAIT, there's more! The 24'x36', 3+ car garage is heated, has window a/c, tons of storage cabinets and it's own 1/2 bath! The upper level of the garage features a party-sized game room with a wet bar, is heated and cooled and has sliding doors to an upper level deck. All of this in a handy location near schools and the hospital. The seller is offering a 14 month HOME WARRANTY covering the major mechanicals for a worry-free purchase!
Zillow last checked: 8 hours ago
Listing updated: May 09, 2025 at 12:29pm
Listing courtesy of:
Patricia Sword 815-590-0130,
RE/MAX Sauk Valley
Bought with:
Kayla Easley
eXp Realty - Chicago North Ave
Source: MRED as distributed by MLS GRID,MLS#: 12148541
Facts & features
Interior
Bedrooms & bathrooms
- Bedrooms: 3
- Bathrooms: 3
- Full bathrooms: 2
- 1/2 bathrooms: 1
Primary bedroom
- Features: Flooring (Hardwood)
- Level: Second
- Area: 143 Square Feet
- Dimensions: 13X11
Bedroom 2
- Features: Flooring (Hardwood)
- Level: Second
- Area: 132 Square Feet
- Dimensions: 12X11
Bedroom 3
- Features: Flooring (Carpet)
- Level: Second
- Area: 108 Square Feet
- Dimensions: 12X9
Dining room
- Features: Flooring (Hardwood)
- Level: Main
- Area: 165 Square Feet
- Dimensions: 15X11
Kitchen
- Features: Flooring (Vinyl)
- Level: Main
- Area: 180 Square Feet
- Dimensions: 15X12
Living room
- Features: Flooring (Carpet)
- Level: Main
- Area: 168 Square Feet
- Dimensions: 14X12
Mud room
- Level: Main
- Area: 126 Square Feet
- Dimensions: 14X9
Heating
- Natural Gas, Forced Air
Cooling
- Central Air
Appliances
- Included: Range, Dishwasher, Refrigerator, Washer, Dryer, Water Softener Owned
- Laundry: Main Level
Features
- 1st Floor Full Bath
- Flooring: Wood
- Basement: Unfinished,Full
Interior area
- Total structure area: 0
- Total interior livable area: 1,608 sqft
Property
Parking
- Total spaces: 3
- Parking features: Concrete, Garage Door Opener, Heated Garage, On Site, Garage Owned, Detached, Garage
- Garage spaces: 3
- Has uncovered spaces: Yes
Accessibility
- Accessibility features: No Disability Access
Features
- Stories: 2
- Patio & porch: Deck
- Has spa: Yes
- Spa features: Outdoor Hot Tub
Lot
- Dimensions: 50 X 117.8 X 50 X 119.6
Details
- Parcel number: 11212290030000
- Special conditions: None
- Other equipment: Water-Softener Owned
Construction
Type & style
- Home type: SingleFamily
- Property subtype: Single Family Residence
Materials
- Vinyl Siding
- Roof: Asphalt
Condition
- New construction: No
- Year built: 1900
Utilities & green energy
- Sewer: Public Sewer
- Water: Public
Community & neighborhood
Location
- Region: Sterling
Other
Other facts
- Listing terms: Conventional
- Ownership: Fee Simple
Price history
| Date | Event | Price |
|---|---|---|
| 5/9/2025 | Sold | $164,900$103/sqft |
Source: | ||
| 4/14/2025 | Contingent | $164,900$103/sqft |
Source: | ||
| 3/27/2025 | Price change | $164,900-2.9%$103/sqft |
Source: | ||
| 2/26/2025 | Price change | $169,900-2.9%$106/sqft |
Source: | ||
| 2/6/2025 | Listed for sale | $174,900$109/sqft |
Source: | ||
Public tax history
| Year | Property taxes | Tax assessment |
|---|---|---|
| 2024 | $3,594 -9.8% | $40,466 +6.5% |
| 2023 | $3,983 +31.5% | $37,986 +4.5% |
| 2022 | $3,029 +5.4% | $36,344 +6% |
Find assessor info on the county website
Neighborhood: 61081
Nearby schools
GreatSchools rating
- NAJefferson Elementary SchoolGrades: PK-2Distance: 0.4 mi
- 4/10Challand Middle SchoolGrades: 6-8Distance: 0.3 mi
- 4/10Sterling High SchoolGrades: 9-12Distance: 0.1 mi
Schools provided by the listing agent
- District: 5
Source: MRED as distributed by MLS GRID. This data may not be complete. We recommend contacting the local school district to confirm school assignments for this home.

Get pre-qualified for a loan
At Zillow Home Loans, we can pre-qualify you in as little as 5 minutes with no impact to your credit score.An equal housing lender. NMLS #10287.

